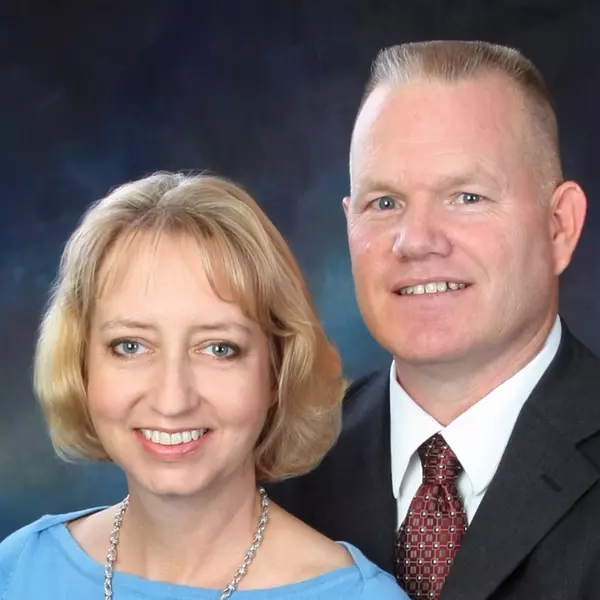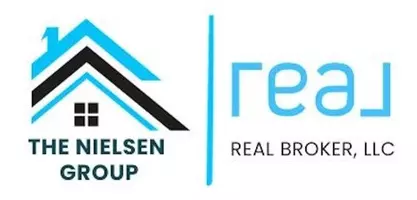For more information regarding the value of a property, please contact us for a free consultation.
Key Details
Property Type Single Family Home
Sub Type Single Family Residence
Listing Status Sold
Purchase Type For Sale
Square Footage 1,734 sqft
Price per Sqft $346
Subdivision Leawood Estates
MLS Listing ID 2567034
Sold Date 08/20/25
Style Traditional
Bedrooms 3
Full Baths 2
HOA Fees $250
Year Built 1954
Annual Tax Amount $7,083
Lot Size 0.534 Acres
Acres 0.53425163
Property Sub-Type Single Family Residence
Source hmls
Property Description
Fabulous Mid Century Modern home- Open Concept! Fully Updated! Gorgeous Hardwood Floors Throughout! Chef's Kitchen has Huge Island w/ Gas Cooking and hood vent, SS Appliances and Quartz Counters - Amazing Storage and Continuous Counterspace. Large Great Room has Dramatic Fireplace. Second Fireplace in Dining/Hearth Room with custom built in Storage with Quartz countertop. Sunroom off Dining/Hearth Room has Vaulted Ceiling, Wood floors and Ceiling fan. Luxurious Owners Suite has 2 Closets, hardwood floors and Gorgeous En Suite Bathroom. Both Bathrooms have been elegantly remodeled with Carrera Marble floors and counters. Main Level Laundry Room. Large secondary bedrooms! Beautiful Huge Level Backyard! Super convenient location near shopping, restaurants and highway access. Beautiful Street! AAA+ Rated schools!
Location
State KS
County Johnson
Rooms
Other Rooms Enclosed Porch, Great Room, Main Floor BR, Main Floor Master, Sun Room
Basement Concrete, Full, Inside Entrance
Interior
Interior Features Ceiling Fan(s), Custom Cabinets, Kitchen Island, Painted Cabinets, Smart Thermostat, Vaulted Ceiling(s)
Heating Forced Air
Cooling Electric
Flooring Slate/Marble, Wood
Fireplaces Number 2
Fireplaces Type Great Room, Hearth Room
Fireplace Y
Appliance Dishwasher, Disposal, Exhaust Fan, Built-In Oven, Gas Range, Stainless Steel Appliance(s)
Laundry In Hall, Main Level
Exterior
Parking Features true
Garage Spaces 2.0
Roof Type Composition
Building
Lot Description Estate Lot, Level, Many Trees
Entry Level Ranch
Sewer Public Sewer
Water Public
Structure Type Board & Batten Siding,Brick Trim
Schools
Elementary Schools Brookwood
Middle Schools Indian Woods
High Schools Sm South
School District Shawnee Mission
Others
HOA Fee Include Curbside Recycle,Other,Trash
Ownership Private
Acceptable Financing Cash, Conventional
Listing Terms Cash, Conventional
Read Less Info
Want to know what your home might be worth? Contact us for a FREE valuation!

Our team is ready to help you sell your home for the highest possible price ASAP

GET MORE INFORMATION
Mike And Martha Nielsen
Broker Associate | License ID: BR00222013
Broker Associate License ID: BR00222013



