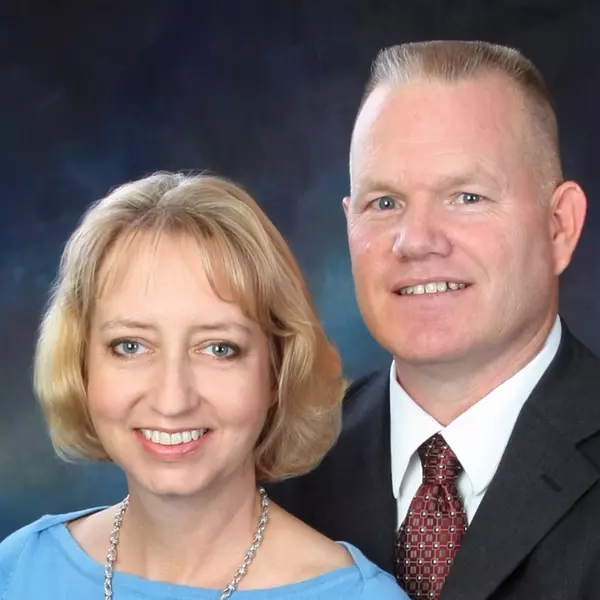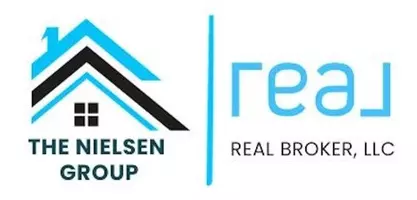For more information regarding the value of a property, please contact us for a free consultation.
Key Details
Property Type Single Family Home
Sub Type Single Family Residence
Listing Status Sold
Purchase Type For Sale
Square Footage 2,494 sqft
Price per Sqft $170
Subdivision Golf Crest
MLS Listing ID 2538901
Sold Date 07/01/25
Style Cape Cod,Traditional
Bedrooms 4
Full Baths 2
Year Built 1940
Annual Tax Amount $5,838
Lot Size 9,583 Sqft
Acres 0.22
Lot Dimensions 9450.00
Property Sub-Type Single Family Residence
Source hmls
Property Description
Step into this picture-perfect Roeland Park gem, where timeless charm and modern comfort come together effortlessly. With 4 spacious bedrooms and 2 beautifully updated bathrooms, this thoughtfully designed home features a layout that's as functional as it is inviting, perfect for everyday living and entertaining. From the moment you arrive, the curb appeal sets the stage. Inside, three distinct living areas are filled with natural light, offering a mix of cozy, casual, and elevated spaces to suit every mood and moment. The updated kitchen opens seamlessly to a stunning family room with soaring ceilings, a true heart-of-the-home gathering space. A bonus room at the back presents endless versatility to fit your lifestyle. Upstairs, the bedrooms are truly oversized retreats, with cozy nooks, tons of natural light, and thoughtful finishes that make each one feel like a private sanctuary. The finished lower level is ideal for movie nights, play space, or game day gatherings, and there's plenty of storage to keep life beautifully organized. Step outside to discover not one but two outdoor living areas, perfect for morning coffee, evenings by the fire pit, or weekend hosting on the patio. The backyard is lush and low-maintenance thanks to an innovative, phone-controlled WiFi irrigation system and a turfed lawn that stays picture-perfect year-round. A storage shed adds even more functionality. Lovingly maintained and intentionally curated, every detail of this home is designed for easy living and elevated everyday moments. All of this in a prime location, just a short walk to shops, dining, parks, and quick highway access. This one is special. Don't miss the chance to make it yours!
Location
State KS
County Johnson
Rooms
Other Rooms Breakfast Room, Family Room, Formal Living Room, Main Floor BR, Office, Recreation Room
Basement Finished, Inside Entrance, Sump Pump
Interior
Interior Features Ceiling Fan(s), Kitchen Island, Smart Thermostat, Vaulted Ceiling(s)
Heating Forced Air
Cooling Electric
Flooring Carpet, Wood
Equipment Back Flow Device
Fireplace N
Appliance Cooktop, Dishwasher, Disposal, Refrigerator, Built-In Electric Oven
Laundry In Basement, Laundry Room
Exterior
Parking Features true
Garage Spaces 1.0
Fence Metal, Wood
Roof Type Composition
Building
Lot Description City Lot, Level, Sprinkler-In Ground
Entry Level 1.5 Stories
Sewer Public Sewer
Water Public
Structure Type Frame
Schools
Elementary Schools Roesland
Middle Schools Hocker Grove
High Schools Sm North
School District Shawnee Mission
Others
HOA Fee Include Curbside Recycle
Ownership Private
Acceptable Financing Cash, Conventional, FHA, VA Loan
Listing Terms Cash, Conventional, FHA, VA Loan
Read Less Info
Want to know what your home might be worth? Contact us for a FREE valuation!

Our team is ready to help you sell your home for the highest possible price ASAP

GET MORE INFORMATION
Mike And Martha Nielsen
Broker Associate | License ID: BR00222013
Broker Associate License ID: BR00222013



