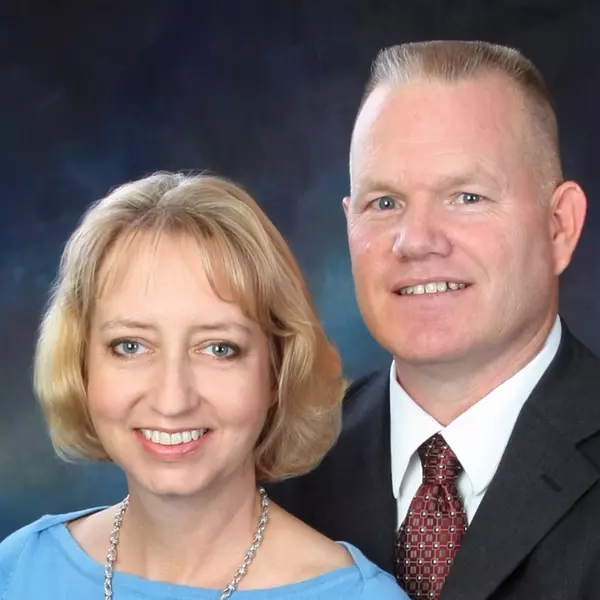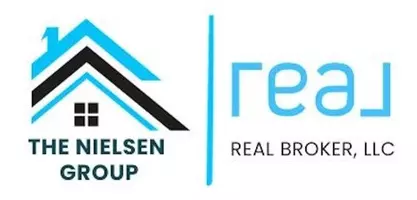For more information regarding the value of a property, please contact us for a free consultation.
Key Details
Property Type Multi-Family
Sub Type Townhouse
Listing Status Sold
Purchase Type For Sale
Square Footage 1,256 sqft
Price per Sqft $214
Subdivision Arborwalk
MLS Listing ID 2543157
Sold Date 06/12/25
Style Traditional
Bedrooms 2
Full Baths 2
Half Baths 1
HOA Fees $174/mo
Year Built 2006
Annual Tax Amount $3,009
Lot Size 3,216 Sqft
Acres 0.073829204
Property Sub-Type Townhouse
Source hmls
Property Description
Tucked in the heart of Arborwalk, this charming 1.5-story townhome delivers the space you want with the low-maintenance lifestyle you need. From the moment you walk in, you're greeted with vaulted ceilings, and an open-concept layout that feels both spacious and inviting.
The main level features a true primary suite with a walk-in closet and private double vanity bath, plus convenient main-floor laundry—perfect for easy everyday living. Upstairs, you'll find a large second bedroom, full bathroom, and a versatile loft space that works great as a home office, reading nook, or bonus hangout spot.
Need more space in the future? The full daylight basement is already equipped with a finished bathroom—saving you time, money, and effort. It's wide open and ready for your next move.
Step outside to a private wood deck and enjoy quiet mornings or relaxing evenings in this peaceful community. Thoughtful details like LVP flooring, updated lighting, and plantation shutters throughout add both comfort and style.
The HOA keeps things simple, covering lawn care, exterior maintenance, roof and gutter repairs, snow removal, trash, and recycling—so you can spend your weekends doing what you love, not yard work.
Located close to trails, parks, shopping, restaurants, and highway access—this Arborwalk gem offers a smart move for anyone looking for space, convenience, and community. Come take a look!
Location
State MO
County Jackson
Rooms
Other Rooms Balcony/Loft, Main Floor Master
Basement Concrete, Daylight, Unfinished
Interior
Interior Features Ceiling Fan(s), Pantry
Heating Natural Gas
Cooling Electric
Flooring Carpet, Wood
Fireplace N
Appliance Dishwasher, Disposal, Microwave, Refrigerator, Built-In Electric Oven
Laundry Laundry Closet, Main Level
Exterior
Parking Features true
Garage Spaces 1.0
Roof Type Composition
Building
Lot Description Level
Entry Level 1.5 Stories
Sewer Public Sewer
Water Public
Structure Type Brick Trim,Vinyl Siding
Schools
Elementary Schools Hawthorn Hills
Middle Schools Summit Lakes
High Schools Lee'S Summit West
School District Lee'S Summit
Others
HOA Fee Include All Amenities,Building Maint,Lawn Service,Maintenance Free,Insurance,Roof Repair,Roof Replace,Snow Removal,Trash
Ownership Private
Acceptable Financing Cash, Conventional, FHA, VA Loan
Listing Terms Cash, Conventional, FHA, VA Loan
Read Less Info
Want to know what your home might be worth? Contact us for a FREE valuation!

Our team is ready to help you sell your home for the highest possible price ASAP

GET MORE INFORMATION
Mike And Martha Nielsen
Broker Associate | License ID: BR00222013
Broker Associate License ID: BR00222013



