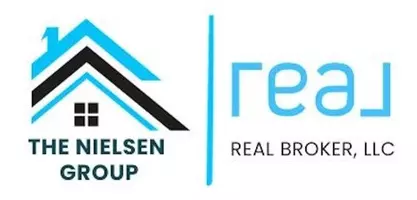For more information regarding the value of a property, please contact us for a free consultation.
Key Details
Property Type Single Family Home
Sub Type Single Family Residence
Listing Status Sold
Purchase Type For Sale
Square Footage 2,441 sqft
Price per Sqft $160
Subdivision Hunters Ridge
MLS Listing ID 2536280
Sold Date 06/10/25
Style Traditional
Bedrooms 3
Full Baths 2
Half Baths 1
Year Built 2001
Annual Tax Amount $3,348
Lot Size 0.420 Acres
Acres 0.42
Property Sub-Type Single Family Residence
Source hmls
Property Description
FRESH NEW PAINT! Great for those looking for one-level living. Primary bedroom, primary bathroom, and laundry room - all located on the main level! Front covered porch, fireplace, vaulted ceilings, sunroom, large 0.4 acre lot… this home has it all! From the moment you arrive, the inviting front covered porch sets the tone for warmth and charm. Inside, the spacious living are vaulted ceilings and a cozy fireplace, creating the perfect gathering space. The bright and airy sunroom offers year-round enjoyment with views of the large lot, with skylights. While the deck provides the ideal setting for outdoor entertaining. The primary suite features a private bathroom with jetted tub, and the unfinished basement is full of potential for extra living space or storage. Don't miss your chance to own this beautiful home—schedule a showing today!
Location
State MO
County Cass
Rooms
Other Rooms Breakfast Room, Fam Rm Main Level, Family Room, Formal Living Room, Main Floor BR, Main Floor Master, Sitting Room, Sun Room
Basement Concrete, Full, Unfinished
Interior
Interior Features Ceiling Fan(s), Vaulted Ceiling(s), Walk-In Closet(s)
Heating Natural Gas, Forced Air
Cooling Attic Fan, Electric
Flooring Carpet, Vinyl, Wood
Fireplaces Number 1
Fireplaces Type Family Room, Gas, Gas Starter, Great Room, Living Room, Wood Burning
Equipment Fireplace Screen
Fireplace Y
Appliance Dishwasher, Microwave, Refrigerator, Gas Range, Water Purifier
Laundry In Bathroom, Main Level
Exterior
Parking Features true
Garage Spaces 2.0
Fence Wood
Roof Type Composition,Shake
Building
Lot Description City Lot, Estate Lot, Sprinkler-In Ground
Entry Level 1.5 Stories,2 Stories
Sewer Public Sewer
Water Public
Structure Type Brick/Mortar,Brick Trim,Vinyl Siding
Schools
Elementary Schools Pleasant Hill Prim
Middle Schools Pleasant Hill
High Schools Pleasant Hill
School District Pleasant Hill
Others
Ownership Private
Acceptable Financing Cash, Conventional, FHA, USDA Loan, VA Loan
Listing Terms Cash, Conventional, FHA, USDA Loan, VA Loan
Read Less Info
Want to know what your home might be worth? Contact us for a FREE valuation!

Our team is ready to help you sell your home for the highest possible price ASAP

GET MORE INFORMATION
Mike And Martha Nielsen
Broker Associate | License ID: BR00222013
Broker Associate License ID: BR00222013



