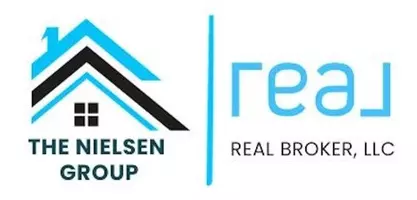For more information regarding the value of a property, please contact us for a free consultation.
Key Details
Property Type Single Family Home
Sub Type Single Family Residence
Listing Status Sold
Purchase Type For Sale
Square Footage 1,808 sqft
Price per Sqft $207
Subdivision Ash Grove
MLS Listing ID 2537201
Sold Date 05/01/25
Style Traditional
Bedrooms 3
Full Baths 2
Half Baths 1
HOA Fees $13/ann
Originating Board hmls
Year Built 1993
Annual Tax Amount $4,511
Lot Size 10,070 Sqft
Acres 0.2311754
Property Sub-Type Single Family Residence
Property Description
1st opportunity, original owner, 1.5 Story home backs to heavily treed greenspace. This lot is incredible! Portion of backyard is fenced with gate to treed shade garden. Seller has established landscape that includes lovely trees, bushes, and plantings. All the privacy of land, without the maintenance! Beautifully maintained home has been updated. Exterior stucco front w/stone coated steel roof (only 10 yrs old). Level drive leads to spacious 2 car garage. Brick lined walk to covered front porch. Through front door, light & open plan has 17' ceiling in great room with see thru gas fireplace. Wood floor in kitchen, hearth & dining rooms. Cozy brick on hearth side of fireplace, with built in, vaulted ceiling. Dining area surrounded by windows & full glass door to covered deck. Kitchen is stunning, white cabinets, exotic granite countertops, built-in desk & stainless appliances, including refrigerator! Down the hall, 1/2 bath, laundry & primary suite. Large bedroom offers 2 walkin closets & luxury bath with fully tiled shower, jetted tub, granite topped dbl vanity, vaulted ceiling. Upstairs, 2 large bedrooms with big closets, ceiling fans, shared hall bath has updated tile walls with niche over tub, granite top vanity. Unfinished daylight basement has great storage cabinets, newer high efficiency furnace. This quiet little area of custom homes off St Andrews has quick access to highways, but, still offers peace & quiet atmosphere. ** Interior photos coming 3/22
Location
State MO
County Jackson
Rooms
Basement Daylight, Unfinished
Interior
Interior Features Ceiling Fan(s), Custom Cabinets, Painted Cabinets, Pantry, Walk-In Closet(s)
Heating Forced Air
Cooling Electric
Flooring Carpet, Tile, Wood
Fireplaces Number 1
Fireplaces Type Gas, Great Room, Hearth Room, See Through
Fireplace Y
Appliance Cooktop, Dishwasher, Disposal, Dryer, Humidifier, Microwave, Refrigerator, Stainless Steel Appliance(s), Washer
Laundry Main Level
Exterior
Parking Features true
Garage Spaces 2.0
Fence Metal
Roof Type Tile
Building
Lot Description Adjoin Greenspace, Cul-De-Sac, Many Trees
Entry Level 1.5 Stories
Sewer Public Sewer
Water Public
Structure Type Stucco,Wood Siding
Schools
Elementary Schools Chapel Lakes
Middle Schools Delta Woods
High Schools Blue Springs South
School District Blue Springs
Others
Ownership Private
Acceptable Financing Cash, Conventional, FHA, VA Loan
Listing Terms Cash, Conventional, FHA, VA Loan
Read Less Info
Want to know what your home might be worth? Contact us for a FREE valuation!

Our team is ready to help you sell your home for the highest possible price ASAP

GET MORE INFORMATION
Mike And Martha Nielsen
Broker Associate | License ID: BR00222013
Broker Associate License ID: BR00222013



