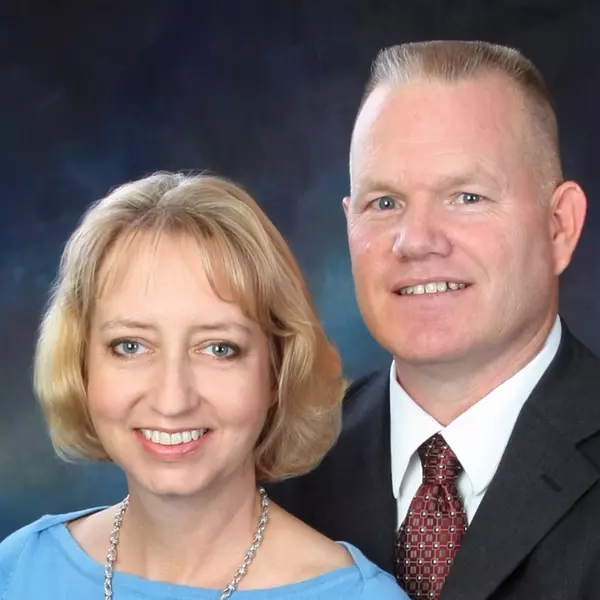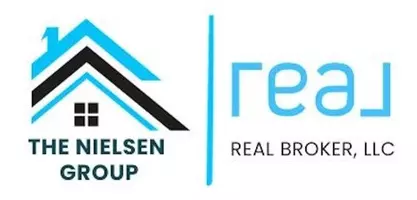For more information regarding the value of a property, please contact us for a free consultation.
Key Details
Property Type Single Family Home
Sub Type Single Family Residence
Listing Status Sold
Purchase Type For Sale
Square Footage 1,276 sqft
Price per Sqft $215
Subdivision Castle Rock Estates
MLS Listing ID 2527573
Sold Date 04/30/25
Bedrooms 3
Full Baths 1
Half Baths 1
Originating Board hmls
Year Built 1972
Annual Tax Amount $2,581
Lot Size 9,147 Sqft
Acres 0.21
Property Sub-Type Single Family Residence
Property Description
Prominently situated along the coveted stretch of Columbus Street within the sought-after Castle Rock Estates, this three-bedroom, one-and-a-half-bathroom residence spans approximately 1,300 square feet of thoughtfully designed living space and includes a spacious two-car garage.
Upon entering the main level, you're welcomed into an inviting living room that seamlessly flows into the kitchen and dining area. Expansive windows on both sides of the home bathe the space in natural light, creating a warm and airy ambiance. Each bedroom offers its own dedicated closet space, while the primary bedroom boasts convenient direct access to the updated full bathroom, tastefully renovated in 2022.
The lower level presents versatile potential—ideal for a fourth bedroom, home office, or recreational space—with ample room to add an additional full bathroom to suit your needs.
Step outside to discover a generous, fully fenced backyard, complete with a utility shed for added storage. Perfect for entertaining or simply unwinding, the recently constructed (2024) two-tiered deck, covered on the upper level, comes with a five-year workmanship warranty, offering peace of mind and lasting quality.
Enjoy unparalleled convenience with Banner Park just steps away, where you'll find tennis and pickleball courts, a playground, scenic trails, and ample parking, all maintained by Lee's Summit Parks and Recreation.
With its prime location, functional layout, and thoughtful updates, this Castle Rock Estates gem offers the perfect blend of comfort, versatility, and lifestyle.
Location
State MO
County Jackson
Rooms
Basement Finished, Garage Entrance, Radon Mitigation System
Interior
Interior Features Ceiling Fan(s)
Heating Electric
Cooling Electric
Flooring Carpet, Concrete, Luxury Vinyl, Vinyl
Fireplace N
Appliance Dishwasher, Disposal, Microwave, Refrigerator, Built-In Electric Oven, Stainless Steel Appliance(s)
Laundry In Basement
Exterior
Parking Features true
Garage Spaces 2.0
Fence Metal
Roof Type Composition
Building
Lot Description Many Trees
Entry Level Split Entry
Sewer Public Sewer
Water Public
Structure Type Vinyl Siding
Schools
School District Lee'S Summit
Others
Ownership Private
Acceptable Financing Cash, Conventional, FHA, VA Loan
Listing Terms Cash, Conventional, FHA, VA Loan
Read Less Info
Want to know what your home might be worth? Contact us for a FREE valuation!

Our team is ready to help you sell your home for the highest possible price ASAP

GET MORE INFORMATION
Mike And Martha Nielsen
Broker Associate | License ID: BR00222013
Broker Associate License ID: BR00222013



