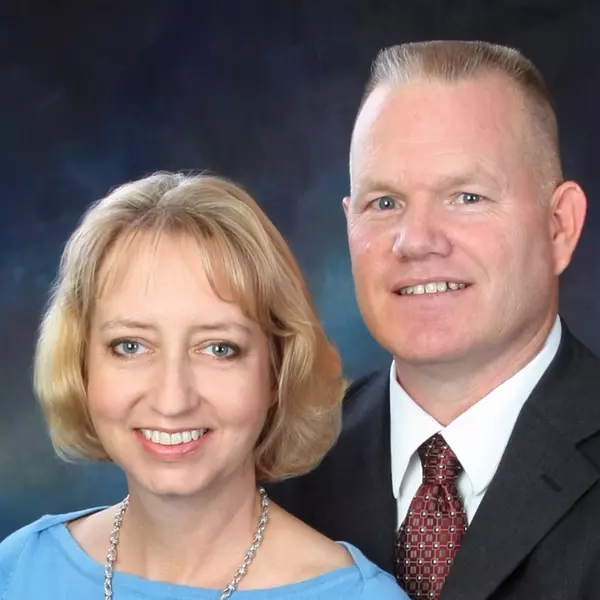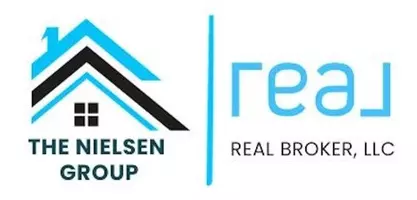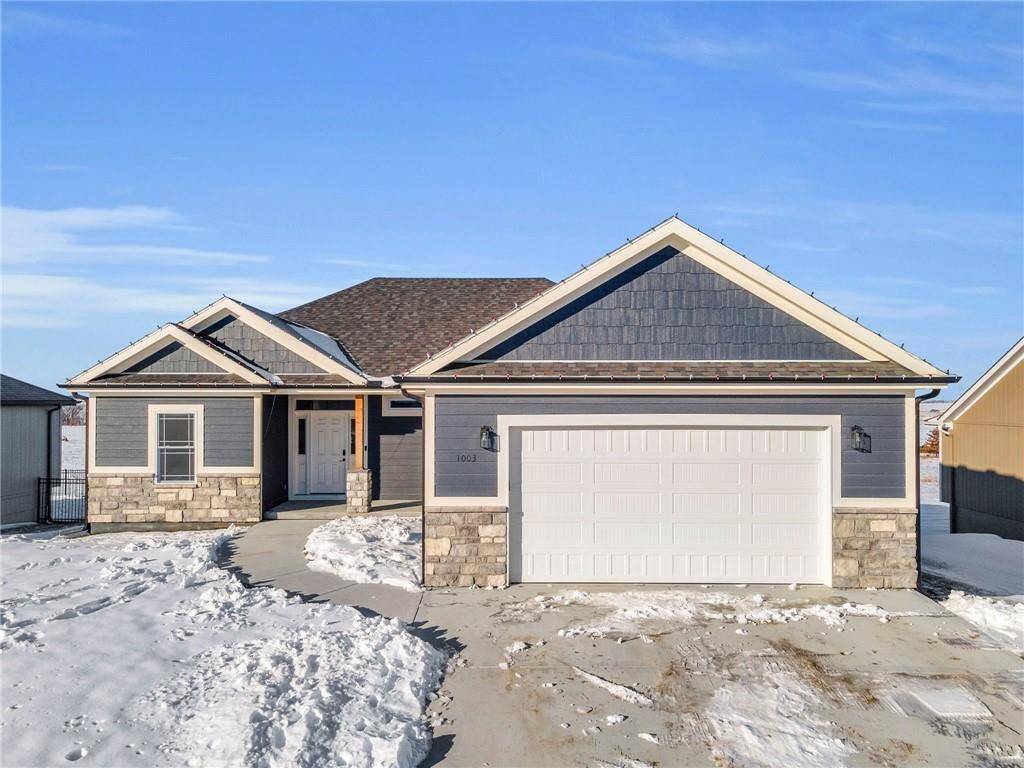For more information regarding the value of a property, please contact us for a free consultation.
Key Details
Property Type Single Family Home
Sub Type Single Family Residence
Listing Status Sold
Purchase Type For Sale
Square Footage 1,914 sqft
Price per Sqft $208
Subdivision Willow Brook
MLS Listing ID 2524858
Sold Date 05/01/25
Style Traditional
Bedrooms 4
Full Baths 3
HOA Fees $2/ann
Originating Board hmls
Year Built 2023
Annual Tax Amount $3,277
Lot Size 9,825 Sqft
Acres 0.22555096
Lot Dimensions 78x125
Property Sub-Type Single Family Residence
Property Description
Stunning 2023 Ranch Home with Modern Comforts and Style. Step into this newly constructed, 2023 ranch-style home, offering 1,500 square feet of beautifully designed living space on the main level. The open floor plan creates a seamless flow between the living room, kitchen, and dining area, making it perfect for entertaining and everyday living. The split-bedroom design ensures privacy, with a luxurious master suite tucked away featuring a spacious walk-in closet, double sinks, and a walk-in shower. Two additional bedrooms and a second full bath complete the main level, along with the convenience of a main-level laundry room. Off the dining area, step out onto the covered porch with composite decking—our private retreat to enjoy breathtaking western sunsets. The finished lower level boasts a true fourth bedroom, a spa-like bathroom with a soaking tub, and an abundance of unfinished space, ready for your personal touch or future expansion. This thoughtfully designed home combines modern features with timeless charm, making it the perfect place to create lasting memories. Don't miss out on this gem—schedule your tour today!!
Location
State MO
County Dekalb
Rooms
Basement Full, Walk-Out Access
Interior
Interior Features Ceiling Fan(s), Pantry, Stained Cabinets
Heating Forced Air
Cooling Electric
Fireplace Y
Appliance Dishwasher, Disposal, Microwave, Refrigerator, Gas Range
Exterior
Parking Features true
Garage Spaces 2.0
Roof Type Composition
Building
Lot Description City Lot
Entry Level Ranch
Sewer Public Sewer
Water Public
Structure Type Stone & Frame
Schools
Elementary Schools Parkview
Middle Schools Cameron
High Schools Cameron
School District Cameron R-I
Others
HOA Fee Include No Amenities
Ownership Private
Acceptable Financing Cash, Conventional, FHA, USDA Loan, VA Loan
Listing Terms Cash, Conventional, FHA, USDA Loan, VA Loan
Read Less Info
Want to know what your home might be worth? Contact us for a FREE valuation!

Our team is ready to help you sell your home for the highest possible price ASAP

GET MORE INFORMATION
Mike And Martha Nielsen
Broker Associate | License ID: BR00222013
Broker Associate License ID: BR00222013



