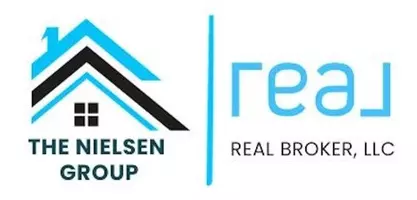For more information regarding the value of a property, please contact us for a free consultation.
Key Details
Property Type Single Family Home
Sub Type Single Family Residence
Listing Status Sold
Purchase Type For Sale
Square Footage 1,927 sqft
Price per Sqft $181
Subdivision Monticello Meadows
MLS Listing ID 2537139
Sold Date 05/01/25
Style Traditional
Bedrooms 3
Full Baths 2
Half Baths 1
Originating Board hmls
Year Built 1978
Annual Tax Amount $4,008
Lot Size 0.498 Acres
Acres 0.4979798
Property Sub-Type Single Family Residence
Property Description
Welcome to this beautifully maintained 3+ bedroom (3 Upstairs | 1 non-conforming in basement), 2 full & 1 half bathroom home nestled in the desirable neighborhood of Monticello Meadows. With a perfect blend of modern updates and classic charm, this home offers everything you need for comfortable living.
Key Features:
• Spacious main open-concept living and dining area, perfect for family gatherings and entertaining guests
• Large 2 level recently stained rear deck to enjoy the ½ acre, fully fenced yard
• Brand new composition roof - Fall 2024
• Updated kitchen with stainless steel appliances, all matching and stay
• Finished Rec Area, 1/2 bath & non-conforming 4th bedroom in basement add tons of space to spread out
• Full-size laundry room and pantry off of main kitchen and living area
• Cozy master suite with an en-suite bathroom
• Two additional generously-sized bedrooms with plenty of closet space and Container Store elfa closet systems throughout home
• Freshly painted interior, modern light fixtures, and LVP hardwood floors throughout
• Attached extra deep 2-car garage w/ 2 openers and ample driveway parking
Home is just down the street from Wilder Bluff Park and offers easy access to additonal local parks, shopping centers, top-rated DeSoto schools, and dining options. Commuters will appreciate the short drive to major highways.
Location
State KS
County Johnson
Rooms
Basement Basement BR, Concrete, Finished, Garage Entrance, Inside Entrance
Interior
Interior Features Ceiling Fan(s), Painted Cabinets, Pantry, Smart Thermostat
Heating Forced Air
Cooling Attic Fan, Electric
Flooring Carpet, Luxury Vinyl, Tile
Fireplaces Number 1
Fireplaces Type Family Room, Gas Starter, Masonry, Wood Burning
Fireplace Y
Appliance Dishwasher, Disposal, Exhaust Fan, Microwave, Refrigerator, Built-In Electric Oven, Gas Range, Stainless Steel Appliance(s)
Laundry Laundry Room, Main Level
Exterior
Parking Features true
Garage Spaces 2.0
Fence Metal
Roof Type Composition
Building
Lot Description City Limits, Level
Entry Level Side/Side Split
Sewer Public Sewer
Water Public
Structure Type Board & Batten Siding,Brick Veneer,Wood Siding
Schools
Elementary Schools Belmont
Middle Schools Mill Creek
High Schools De Soto
School District De Soto
Others
Ownership Private
Acceptable Financing Cash, Conventional, FHA, VA Loan
Listing Terms Cash, Conventional, FHA, VA Loan
Read Less Info
Want to know what your home might be worth? Contact us for a FREE valuation!

Our team is ready to help you sell your home for the highest possible price ASAP

GET MORE INFORMATION
Mike And Martha Nielsen
Broker Associate | License ID: BR00222013
Broker Associate License ID: BR00222013



