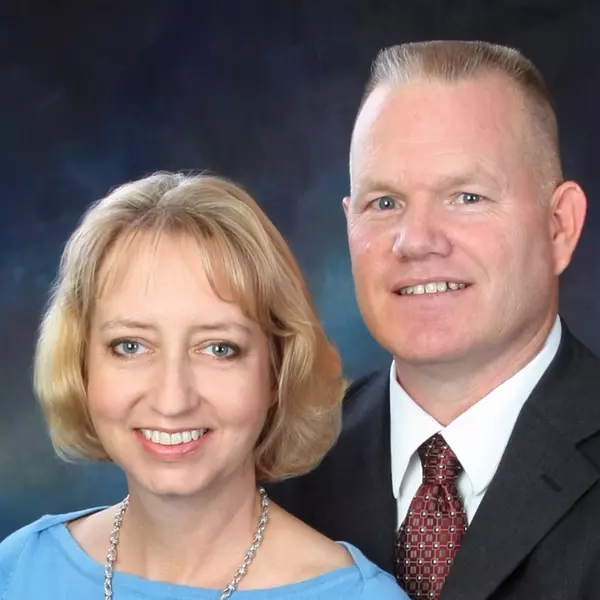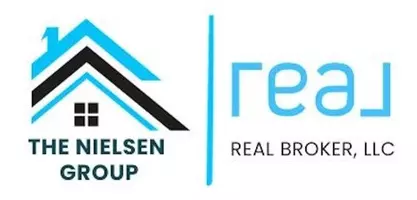For more information regarding the value of a property, please contact us for a free consultation.
Key Details
Property Type Single Family Home
Sub Type Single Family Residence
Listing Status Sold
Purchase Type For Sale
Square Footage 2,088 sqft
Price per Sqft $162
Subdivision Country Squire
MLS Listing ID 2523023
Sold Date 04/30/25
Bedrooms 4
Full Baths 2
Half Baths 1
Originating Board hmls
Year Built 1980
Annual Tax Amount $2,032
Lot Size 0.390 Acres
Acres 0.39
Lot Dimensions 109 x 159 x 103 x 154
Property Sub-Type Single Family Residence
Property Description
Stunning 4-Bedroom Home with Custom Features and Updates! This spacious and beautifully updated home sits on a convenient corner lot on the east side of town—perfect for quick access to I-29, shopping, and dining. Wrapped in maintenance-free siding, it features replacement windows, a new concrete driveway and front porch, and a brand-new 15x16 wooden deck with stairs leading to a large backyard—ready for outdoor entertaining and play. Step inside and be amazed by the open floor plan and the impressive 21x16 living room, showcasing gleaming wood floors, a vaulted ceiling with a massive ceiling fan, and a charming whitewashed fireplace. The open-concept design seamlessly connects the living room, the dining room (with patio door access to the deck), and the show-stopping custom kitchen. This stunning kitchen is designed for entertaining, with an abundance of soft-close cabinets, spacious pantry, and massive 4x8 granite covered island—ideal for preparing holiday treats or hosting gatherings. Fully equipped, it includes an oven-range, microwave, dishwasher, and a state-of-the-art gallery refrigerator featuring a lighted window to view the inside without opening the door. The lower-level family room offers even more space to relax, complete with a second fireplace—perfect for hosting guests or enjoying your favorite sports. The main-floor primary suite is a peaceful retreat with a walk-in closet, a double closet, and a private 3/4 bath. Two additional bedrooms are located on the main floor, while the lower level boasts a 4th bedroom and a convenient half bath. The bathrooms are equipped with Bluetooth-enabled fan lights featuring color-changing settings so you can play your favorite tunes right from your phone. The oversized 2 car garage has 2 new door openers that connect your phone. With countless upgrades and breathtaking features throughout, this home is move-in ready and waiting for you! Don't miss the opportunity to see it in person—schedule your appointment today!
Location
State MO
County Buchanan
Rooms
Other Rooms Entry, Fam Rm Gar Level, Family Room, Main Floor Master
Basement Finished, Full, Garage Entrance, Inside Entrance, Walk-Out Access
Interior
Interior Features Ceiling Fan(s), Custom Cabinets, Kitchen Island, Painted Cabinets, Pantry, Walk-In Closet(s)
Heating Forced Air
Cooling Electric
Flooring Carpet, Luxury Vinyl, Tile
Fireplaces Number 2
Fireplaces Type Family Room, Living Room, Masonry
Fireplace Y
Appliance Dishwasher, Disposal, Microwave, Refrigerator, Built-In Electric Oven
Laundry Dryer Hookup-Ele, Lower Level
Exterior
Parking Features true
Garage Spaces 2.0
Roof Type Composition
Building
Lot Description City Lot, Corner Lot
Entry Level Split Entry
Sewer Public Sewer
Water Public
Structure Type Brick Trim,Vinyl Siding
Schools
Elementary Schools Oak Grove
Middle Schools Bode
High Schools Central
School District St. Joseph
Others
Ownership Private
Acceptable Financing Cash, Conventional, FHA, VA Loan
Listing Terms Cash, Conventional, FHA, VA Loan
Read Less Info
Want to know what your home might be worth? Contact us for a FREE valuation!

Our team is ready to help you sell your home for the highest possible price ASAP

GET MORE INFORMATION
Mike And Martha Nielsen
Broker Associate | License ID: BR00222013
Broker Associate License ID: BR00222013



