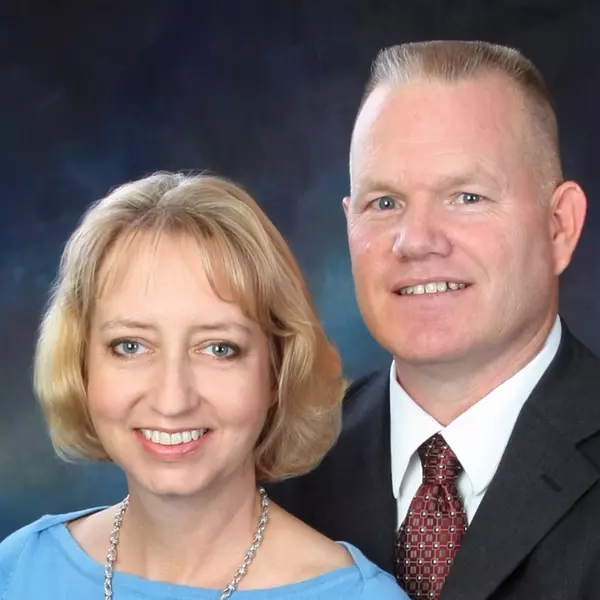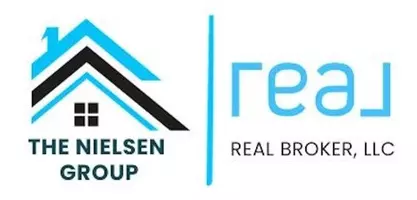For more information regarding the value of a property, please contact us for a free consultation.
Key Details
Property Type Single Family Home
Sub Type Single Family Residence
Listing Status Sold
Purchase Type For Sale
Square Footage 1,264 sqft
Price per Sqft $253
Subdivision Bannister Slopes
MLS Listing ID 2534482
Sold Date 04/30/25
Style Traditional
Bedrooms 4
Full Baths 2
Originating Board hmls
Year Built 1971
Annual Tax Amount $1,795
Lot Size 8,712 Sqft
Acres 0.2
Lot Dimensions 70 x 138
Property Sub-Type Single Family Residence
Property Description
Discover the epitome of refined living at 7700 E 100th St. This remodeled home boasts top-tier luxury upgrades, transforming it into a modern sanctuary. Upon entering, you'll be greeted by spacious, light-filled rooms with high-end finishes. The gourmet kitchen is a centerpiece, featuring premium appliances, custom cabinetry, and stunning quartz countertops. Open-concept living spaces with elegant flooring and designer lighting ensure a welcoming ambiance perfect for both relaxation and entertaining. The master suite is a true retreat, offering a spa-like experience with a walk-in shower, and luxurious fixtures. All bedrooms are on the main level, with luxury finishes providing comfort and style. Outside, the property continues to impress with a beautifully landscaped yard, a spacious patio for outdoor gatherings, and a sleek modern exterior. This home provides convenient access to local amenities, shopping, dining, and entertainment options. Embrace luxury living at 7700 E 100th St—a home that perfectly blends elegance and comfort.
Location
State MO
County Jackson
Rooms
Other Rooms Main Floor BR, Main Floor Master
Basement Concrete, Full, Garage Entrance, Unfinished
Interior
Interior Features Ceiling Fan(s), Custom Cabinets, Kitchen Island
Heating Forced Air
Cooling Electric
Flooring Carpet, Luxury Vinyl
Fireplaces Number 1
Fireplaces Type Gas, Living Room
Fireplace Y
Appliance Exhaust Fan, Gas Range, Stainless Steel Appliance(s)
Laundry In Basement, In Garage
Exterior
Parking Features true
Garage Spaces 2.0
Fence Partial
Roof Type Composition
Building
Lot Description City Lot, Level, Many Trees
Entry Level Side/Side Split
Sewer Public Sewer
Water Public
Structure Type Brick Veneer,Wood Siding
Schools
Elementary Schools Truman
Middle Schools Ervin
High Schools Ruskin
School District Hickman Mills
Others
Ownership Investor
Acceptable Financing Cash, Conventional, FHA, VA Loan
Listing Terms Cash, Conventional, FHA, VA Loan
Read Less Info
Want to know what your home might be worth? Contact us for a FREE valuation!

Our team is ready to help you sell your home for the highest possible price ASAP

GET MORE INFORMATION
Mike And Martha Nielsen
Broker Associate | License ID: BR00222013
Broker Associate License ID: BR00222013



