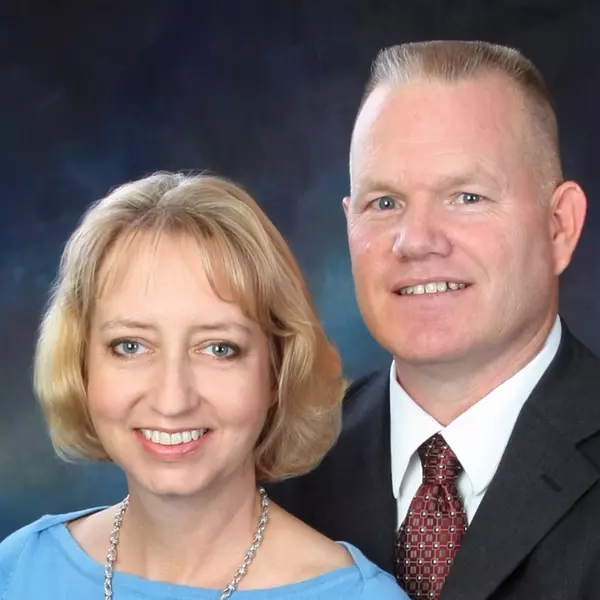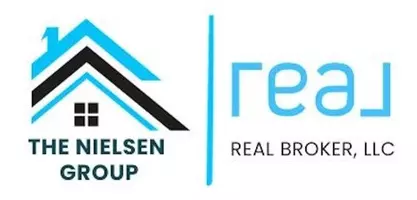For more information regarding the value of a property, please contact us for a free consultation.
Key Details
Property Type Single Family Home
Sub Type Single Family Residence
Listing Status Sold
Purchase Type For Sale
Square Footage 3,600 sqft
Price per Sqft $107
Subdivision Hidden Valley Club
MLS Listing ID 2532430
Sold Date 04/30/25
Style Traditional
Bedrooms 4
Full Baths 3
Half Baths 1
HOA Fees $250/mo
Originating Board hmls
Year Built 1991
Annual Tax Amount $4,920
Lot Size 7,283 Sqft
Acres 0.16719468
Property Sub-Type Single Family Residence
Property Description
Amazing opportunity in the coveted Hidden Valley Club 55+age maintenance provided neighborhood! This Ranch/Reverse 1.5 story floorplan is one of the largest in the neighborhood with approximately 3,500 sft. of total living space, and is situated on a private, beautiful treed lot. Hardwood floors throughout the main level. Walk into the the entry hall, and see the formal Dining Room/Sitting Room, and Huge Living Room with fireplace and plantation shutters that could be separated into two living spaces. Kitchen features island, tons of cabinets, built-ins, walk-in pantry, laundry room, and huge breakfast area with a wall of windows. Large deck overlooks the wonderful treed yard. Master Suite includes plantation shutters, 2 nice-sized his/hers closets, double vanities and whirlpool tub. Walk-out Lower Level has tall ceilings, large Family/Rec Room, 2nd Master Suite with walk-in closet & it's own bathroom, Sitting Room, two additional bedrooms (one with built-ins, and a second kitchen - perfect for a mother-in-laws quarters or guests. There is another Laundry/Storage Room that has a walk-in cedar closet. Garage has plenty of rooms for vehicles, bikes and there's a platform deck for additional storage. If you're having trouble "downsizing" into a maintenance provided neighborhood, or just looking for a larger home without the maintenance and yardwork, this is the one for you!
Location
State MO
County Jackson
Rooms
Other Rooms Breakfast Room, Den/Study, Fam Rm Main Level, Family Room, Main Floor Master, Office, Recreation Room
Basement Basement BR, Finished, Full, Walk-Out Access
Interior
Interior Features Ceiling Fan(s), Central Vacuum, Kitchen Island, Painted Cabinets, Pantry, Walk-In Closet(s)
Heating Forced Air
Cooling Electric
Flooring Carpet, Ceramic Floor, Wood
Fireplaces Number 1
Fireplaces Type Gas, Living Room
Equipment Fireplace Screen
Fireplace Y
Appliance Dishwasher, Disposal, Double Oven, Exhaust Fan, Humidifier, Microwave, Built-In Electric Oven, Water Softener
Laundry Lower Level, Main Level
Exterior
Parking Features true
Garage Spaces 2.0
Roof Type Composition
Building
Lot Description Corner Lot, Many Trees
Entry Level Ranch,Reverse 1.5 Story
Sewer Public Sewer
Water Public
Structure Type Brick Trim,Wood Siding
Schools
Elementary Schools Blackburn
Middle Schools Middle School Complx
High Schools Truman
School District Independence
Others
HOA Fee Include Building Maint,Lawn Service,Snow Removal,Trash
Ownership Private
Acceptable Financing Cash, Conventional, FHA, VA Loan
Listing Terms Cash, Conventional, FHA, VA Loan
Read Less Info
Want to know what your home might be worth? Contact us for a FREE valuation!

Our team is ready to help you sell your home for the highest possible price ASAP

GET MORE INFORMATION
Mike And Martha Nielsen
Broker Associate | License ID: BR00222013
Broker Associate License ID: BR00222013



