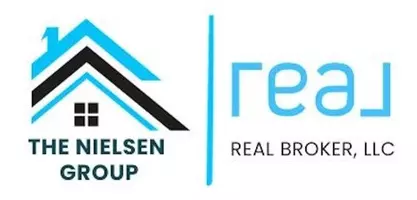For more information regarding the value of a property, please contact us for a free consultation.
Key Details
Property Type Single Family Home
Sub Type Single Family Residence
Listing Status Sold
Purchase Type For Sale
Square Footage 2,306 sqft
Price per Sqft $251
Subdivision Estates At Knoll Creek
MLS Listing ID 2499473
Sold Date 05/01/25
Style Traditional
Bedrooms 4
Full Baths 3
HOA Fees $25/ann
Originating Board hmls
Year Built 2024
Lot Size 0.343 Acres
Acres 0.34299818
Property Sub-Type Single Family Residence
Property Description
This is the Osceola II by Titan Custom Homes. This stunning new home perfectly blends modern comfort with a warm country feel. The great room boasts soaring ceilings, tall windows, and a cozy fireplace, creating a welcoming ambiance. The kitchen features a large island, quartz counters, and a walk-in pantry. The master suite includes a spacious bedroom, double vanities, a walk-in tiled shower, and a large walk-in closet that connects to the laundry room for ultimate convenience. The finished basement offers a rec room, 2 additional bedrooms, a full bath, and ample storage space. The neighborhood has a picturesque fishing pond and a scenic walking trail offering residents a serene environment for relaxation and recreation. Raymore is conveniently located just south of Kansas City, providing easy access to the metropolitan area while maintaining a small-town feel. There are a variety of shopping and dining options, from local boutiques and restaurants to larger retail centers and popular chain eateries. Welcome home!
Location
State MO
County Cass
Rooms
Other Rooms Breakfast Room, Entry, Family Room, Great Room, Main Floor BR, Main Floor Master, Recreation Room
Basement Basement BR, Egress Window(s), Finished, Full, Sump Pump
Interior
Interior Features Ceiling Fan(s), Custom Cabinets, Kitchen Island, Painted Cabinets, Pantry, Walk-In Closet(s)
Cooling Electric
Flooring Carpet, Tile, Wood
Fireplaces Number 1
Fireplaces Type Electric, Great Room
Fireplace Y
Appliance Cooktop, Dishwasher, Disposal, Exhaust Fan, Microwave, Built-In Oven, Gas Range, Stainless Steel Appliance(s)
Laundry Laundry Room, Main Level
Exterior
Parking Features true
Garage Spaces 3.0
Amenities Available Trail(s)
Roof Type Composition
Building
Lot Description City Limits, City Lot, Sprinklers In Front
Entry Level Ranch,Reverse 1.5 Story
Sewer Public Sewer
Water Public
Structure Type Frame,Stone Trim,Wood Siding
Schools
Elementary Schools Timber Creek
Middle Schools Raymore-Peculiar East
High Schools Raymore-Peculiar
School District Raymore-Peculiar
Others
HOA Fee Include Management
Ownership Other
Acceptable Financing Cash, Conventional, FHA, VA Loan
Listing Terms Cash, Conventional, FHA, VA Loan
Read Less Info
Want to know what your home might be worth? Contact us for a FREE valuation!

Our team is ready to help you sell your home for the highest possible price ASAP

GET MORE INFORMATION
Mike And Martha Nielsen
Broker Associate | License ID: BR00222013
Broker Associate License ID: BR00222013



