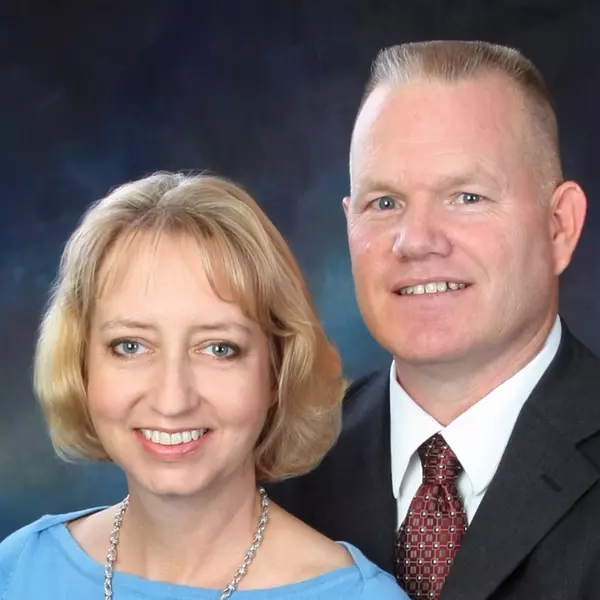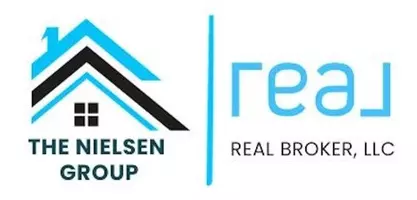For more information regarding the value of a property, please contact us for a free consultation.
Key Details
Property Type Single Family Home
Sub Type Single Family Residence
Listing Status Sold
Purchase Type For Sale
Square Footage 3,013 sqft
Price per Sqft $197
Subdivision Sara'S Meadow
MLS Listing ID 2484043
Sold Date 04/30/25
Style Traditional
Bedrooms 4
Full Baths 3
HOA Fees $33/ann
Originating Board hmls
Year Built 2024
Lot Size 10,890 Sqft
Acres 0.25
Property Sub-Type Single Family Residence
Property Description
Significant Builder incentive options available - RATE BUY DOWN IS AN OPTION. Introducing "The Hampton" by Hoffmann Custom Homes, a brand new 2-story plan designed to impress with its spacious layout and modern amenities. This home offers ample main floor living space, perfect for family gatherings and entertaining guests. The gourmet kitchen is a chef's dream, equipped with a built-in gas cooktop and built-in oven/microwave combination, ensuring culinary excellence. On the main floor, you'll also find a dedicated office, providing a quiet space for work or study, as well as a full bathroom for guests. Upstairs, The Hampton boasts 4 bedrooms and 2 bathrooms, including a luxurious Owner's suite. The Owner's suite features a free-standing tub, granite vanities, and a large walk-in closet, providing a serene retreat after a long day. The secondary bedrooms are generously sized and offer ample closet space, with access to a hall bath featuring a double vanity. To add to the convenience, the laundry is conveniently located on the bedroom level, making chores a breeze. Be one of the first families to own this beautiful plan and make it your own. This home is complete and ready for new owners!
Location
State MO
County Clay
Rooms
Other Rooms Breakfast Room, Great Room
Basement Full, Stubbed for Bath, Sump Pump, Walk-Out Access
Interior
Interior Features Kitchen Island, Painted Cabinets, Pantry, Walk-In Closet(s)
Heating Forced Air
Cooling Electric
Flooring Carpet, Tile, Wood
Fireplaces Number 1
Fireplaces Type Great Room, Zero Clearance
Fireplace Y
Appliance Cooktop, Dishwasher, Disposal, Exhaust Fan, Microwave, Built-In Oven, Stainless Steel Appliance(s)
Laundry Laundry Room, Upper Level
Exterior
Parking Features true
Garage Spaces 3.0
Amenities Available Pool
Roof Type Composition
Building
Lot Description Corner Lot, Sprinklers In Front
Entry Level 2 Stories
Sewer Public Sewer
Water Public
Structure Type Frame,Stone Trim
Schools
Elementary Schools Rising Hill
Middle Schools New Mark
High Schools Staley High School
School District North Kansas City
Others
Ownership Private
Acceptable Financing Cash, Conventional, VA Loan
Listing Terms Cash, Conventional, VA Loan
Read Less Info
Want to know what your home might be worth? Contact us for a FREE valuation!

Our team is ready to help you sell your home for the highest possible price ASAP

GET MORE INFORMATION
Mike And Martha Nielsen
Broker Associate | License ID: BR00222013
Broker Associate License ID: BR00222013



