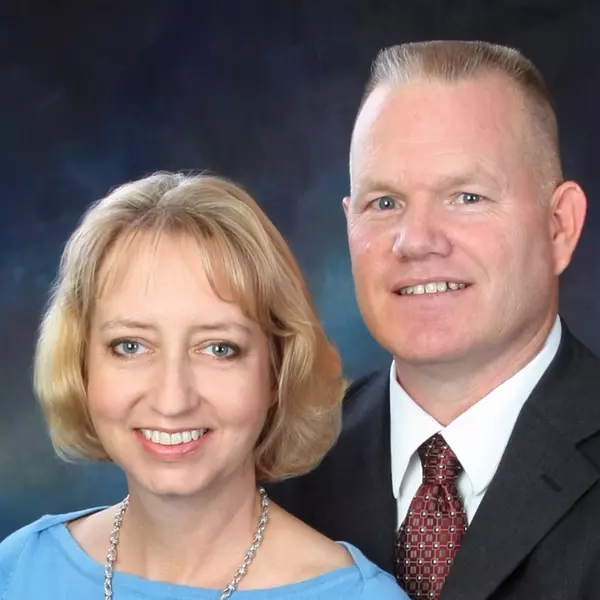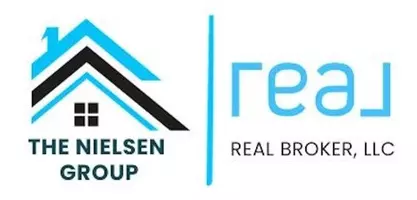For more information regarding the value of a property, please contact us for a free consultation.
Key Details
Property Type Single Family Home
Sub Type Single Family Residence
Listing Status Sold
Purchase Type For Sale
Square Footage 2,089 sqft
Price per Sqft $256
Subdivision Prairie Hills
MLS Listing ID 2536463
Sold Date 04/30/25
Style Traditional
Bedrooms 4
Full Baths 3
HOA Fees $1/ann
Originating Board hmls
Year Built 1952
Annual Tax Amount $4,723
Lot Size 9,271 Sqft
Acres 0.21283287
Property Sub-Type Single Family Residence
Property Description
Picturesque tree-lined streets lead you home to this enduring and modernized Prairie Village residence. This move-in ready home has the ‘WOW' factor after a complete renovation that included the replacement of all plumbing and electrical, new insulation, sprinkler system installation and so much more. LED everything with dimmers and USB charging outlets, tankless electric water heater, and under cabinet lighting & outlets in the kitchen. Relaxed Cape Cod living provides a flexible floor plan with 2 main level bedrooms, an oversized primary & ensuite bathroom secluded upstairs with its own dedicated HVAC system and an additional 4th bedroom (conforming) in the basement. Primary bathroom has an amazing stand alone bathtub and glass enclosed shower plus laundry within. True luxury with heated tile floors and towel holder plus built-in USB outlets in the vanity. Ensuring the primary bathroom won't turn into a laundromat–a dedicated laundry room was added to the basement finish. All three bathrooms have individualized style with high end tile and new vanities. More heated tile floors can be found in the hall bath and sunroom. New windows allow an abundance of natural light to filter in and highlight rich wood floors that contrast the fireplace feature wall and carry through to the dining room and beyond. Hosting happens easily in the living or dining room, basement family room or rec area, sunroom, the covered patio, or the slate rock patio and firepit in the fenced yard. A most-efficient kitchen with gas GE cafe range for cooking and extra storage with custom cabinets extended to the ceiling and a pantry addition with slide outs. Oversized gutters installed with roof replacement in 2023. Extra-wide driveway to accommodate parking beyond the single car garage that remains well-organized with built-in cabinets and upgraded lighting. Distinguished Prairie Village address close to schools, parks and The Village for local shopping and noteworthy dining. Welcome Home!
Location
State KS
County Johnson
Rooms
Other Rooms Recreation Room, Sun Room
Basement Finished, Full
Interior
Interior Features Ceiling Fan(s), Custom Cabinets, Painted Cabinets, Pantry, Smart Thermostat, Walk-In Closet(s)
Heating Forced Air
Cooling Electric
Flooring Tile, Wood
Fireplaces Number 1
Fireplaces Type Living Room
Fireplace Y
Appliance Dishwasher, Disposal, Exhaust Fan, Microwave, Gas Range, Stainless Steel Appliance(s)
Laundry In Basement, Upper Level
Exterior
Exterior Feature Fire Pit
Parking Features true
Garage Spaces 1.0
Fence Metal
Roof Type Composition
Building
Lot Description City Lot, Level, Many Trees
Entry Level 1.5 Stories
Sewer Public Sewer
Water Public
Structure Type Frame
Schools
Elementary Schools Belinder
Middle Schools Indian Hills
High Schools Sm East
School District Shawnee Mission
Others
Ownership Private
Acceptable Financing Cash, Conventional, FHA, VA Loan
Listing Terms Cash, Conventional, FHA, VA Loan
Read Less Info
Want to know what your home might be worth? Contact us for a FREE valuation!

Our team is ready to help you sell your home for the highest possible price ASAP

GET MORE INFORMATION
Mike And Martha Nielsen
Broker Associate | License ID: BR00222013
Broker Associate License ID: BR00222013



