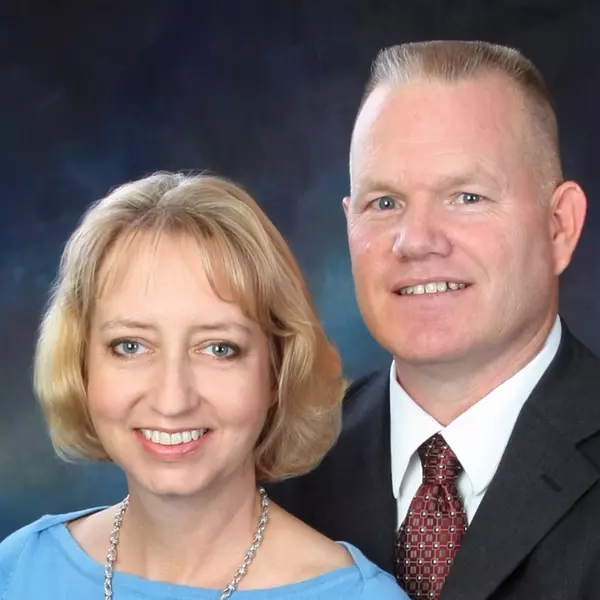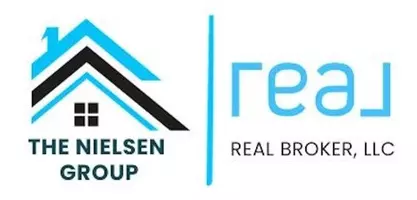For more information regarding the value of a property, please contact us for a free consultation.
Key Details
Property Type Single Family Home
Sub Type Single Family Residence
Listing Status Sold
Purchase Type For Sale
Square Footage 1,840 sqft
Price per Sqft $176
Subdivision Wildwood
MLS Listing ID 2539205
Sold Date 04/29/25
Bedrooms 3
Full Baths 2
Half Baths 1
Originating Board hmls
Year Built 1991
Annual Tax Amount $3,536
Lot Size 10,559 Sqft
Acres 0.24240129
Property Sub-Type Single Family Residence
Property Description
Welcome to this desirable home in the Wildwood subdivision! This beautiful property offers an inviting blend of comfort and style. Step inside to discover gleaming wood floors and elegant plantation blinds, complemented by tile in the bathrooms. The spacious master bathroom features a luxurious heated tile floor, creating a perfect retreat.
The large kitchen is a chef's delight, complete with a breakfast bar, stainless steel appliances under 2 years old that are staying with the home, and plenty of space for entertaining. A sliding door opens to a serene, fenced backyard adorned with mature trees. Enjoy relaxing on the expansive deck or on the lower-level tiled patio, perfect for outdoor gatherings.
Cozy up by the wood-burning stove in the fireplace, adding warmth and charm to the living space. This home also features a NEW ROOF, just 1 year old, a two-car garage, and additional parking to the side, providing plenty of space for vehicles or recreational storage. A large air compressor in the garage will stay with the home, adding extra convenience for hobbyists or DIY enthusiasts. Outside, you'll find a convenient lean-to covered storage area and a storage shed, offering ample space for tools and equipment. Freshly cleaned carpets add a renewed touch throughout the home. Additional storage space abounds with a sub-basement.
Don't miss your chance to own this well-maintained gem in the sought-after Wildwood neighborhood. Schedule your showing today!
Location
State MO
County Platte
Rooms
Other Rooms Fam Rm Gar Level, Formal Living Room
Basement Concrete, Finished, Walk-Out Access
Interior
Interior Features Ceiling Fan(s), Walk-In Closet(s)
Heating Forced Air
Cooling Electric
Flooring Carpet, Wood
Fireplaces Number 1
Fireplaces Type Living Room, Masonry
Fireplace Y
Appliance Dishwasher, Disposal, Microwave, Built-In Electric Oven
Laundry In Basement
Exterior
Parking Features true
Garage Spaces 2.0
Fence Metal, Wood
Roof Type Composition
Building
Entry Level Front/Back Split
Sewer Public Sewer
Water Public
Structure Type Wood Siding
Schools
High Schools Park Hill
School District Park Hill
Others
Ownership Private
Read Less Info
Want to know what your home might be worth? Contact us for a FREE valuation!

Our team is ready to help you sell your home for the highest possible price ASAP

GET MORE INFORMATION
Mike And Martha Nielsen
Broker Associate | License ID: BR00222013
Broker Associate License ID: BR00222013



