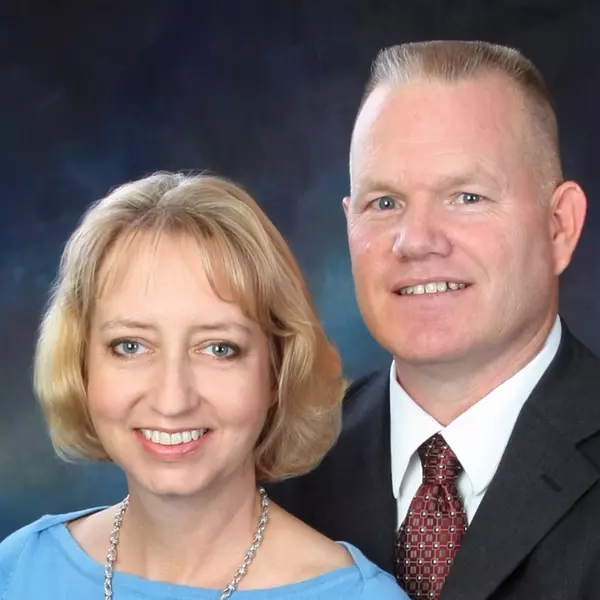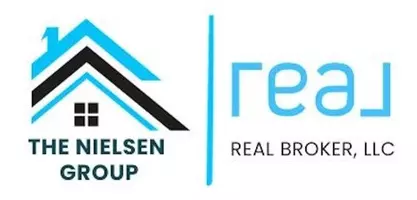For more information regarding the value of a property, please contact us for a free consultation.
Key Details
Property Type Single Family Home
Sub Type Single Family Residence
Listing Status Sold
Purchase Type For Sale
Square Footage 1,452 sqft
Price per Sqft $223
MLS Listing ID 2538012
Sold Date 04/29/25
Style Traditional
Bedrooms 3
Full Baths 2
Originating Board hmls
Year Built 2006
Annual Tax Amount $4,942
Lot Size 1.250 Acres
Acres 1.25
Property Sub-Type Single Family Residence
Property Description
Welcome to your next home—full of charm, space, and updates that make everyday living a delight! This well-maintained residence offers an inviting layout with tasteful finishes throughout. Step inside to discover newly installed laminate floors that flow seamlessly through the open living, dining, and kitchen areas. The kitchen is complete with oak cabinets, tile flooring, and stainless steel appliances that stay with the home, making it move-in ready from day one.
The main level features two comfortable bedrooms and a full bath, perfect for guests, kids, or a home office setup. Upstairs, you'll find a private retreat in the spacious primary suite, boasting two dormer windows for natural light, a full ensuite bathroom, and an enormous walk-in closet—plenty of room for storage, dressing, or even a cozy reading nook.
Interior paint in neutral, modern tones adds warmth and style, while thoughtful touches like updated light fixtures, ceiling fans, and chair rail trim enhance the overall look and feel. Step outside to a large backyard with mature trees that offer cooling summer shade and a patio that's perfect for grilling and entertaining on warm evenings.
Located on a generous lot in a quiet neighborhood, this home combines space, comfort, and convenience. Don't miss out on the chance to call it your own—schedule your showing today! Bonus.... Don't forget the detached 30x40 shop!!
Location
State KS
County Franklin
Rooms
Basement Slab
Interior
Interior Features Painted Cabinets, Walk-In Closet(s)
Cooling Electric
Flooring Carpet, Wood
Fireplace N
Appliance Dishwasher, Dryer, Refrigerator, Built-In Electric Oven, Washer
Laundry Laundry Closet, Main Level
Exterior
Exterior Feature Dormer
Parking Features true
Garage Spaces 5.0
Fence Metal, Partial
Roof Type Composition
Building
Lot Description City Lot, Many Trees
Entry Level 1.5 Stories
Sewer Public Sewer
Water Public
Structure Type Frame,Wood Siding
Schools
Elementary Schools Ottawa
Middle Schools Ottawa
High Schools Ottawa
School District Ottawa
Others
Ownership Private
Acceptable Financing Cash, Conventional
Listing Terms Cash, Conventional
Special Listing Condition Standard
Read Less Info
Want to know what your home might be worth? Contact us for a FREE valuation!

Our team is ready to help you sell your home for the highest possible price ASAP

GET MORE INFORMATION
Mike And Martha Nielsen
Broker Associate | License ID: BR00222013
Broker Associate License ID: BR00222013



