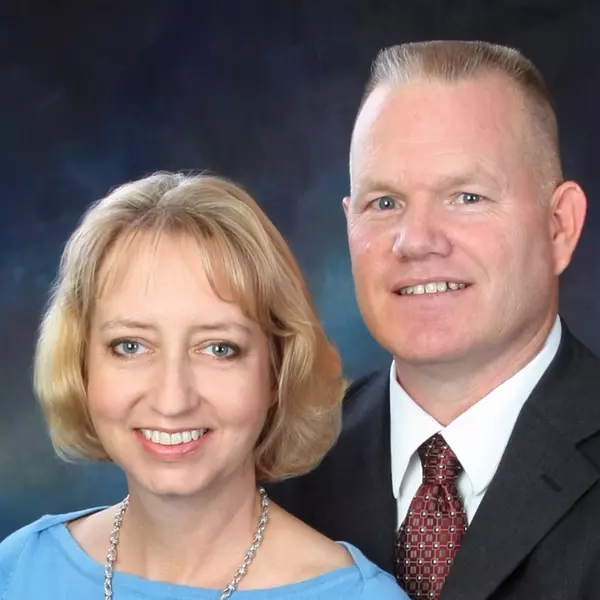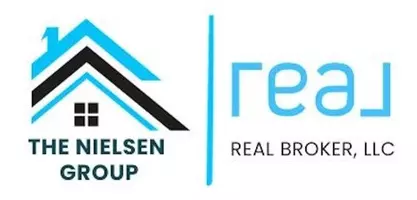For more information regarding the value of a property, please contact us for a free consultation.
Key Details
Property Type Single Family Home
Sub Type Single Family Residence
Listing Status Sold
Purchase Type For Sale
Square Footage 1,743 sqft
Price per Sqft $246
Subdivision Roeland Park
MLS Listing ID 2535773
Sold Date 04/28/25
Style Cape Cod,Traditional
Bedrooms 3
Full Baths 2
Originating Board hmls
Year Built 1940
Annual Tax Amount $4,964
Lot Size 0.260 Acres
Acres 0.25996327
Property Sub-Type Single Family Residence
Property Description
This welcoming home boasts completely remodeled rooms and fabulous improvements throughout! Any home chef will love whipping up their latest creation in this freshly styled kitchen: Caesarstone white countertops, gorgeous custom marble backsplash, stainless steel appliances (except microwave) and special touches such as gold vintage knobs and Visual Comfort lighting. Both baths were taken to the studs and rebuilt using beautiful materials! The main level bath offers new tile flooring, gorgeous tile tub surround and the cast-iron tub with a new porcelain finish. The beautiful Kohler vanity features plenty of counterspace and the designer wallpaper adds the finishing touch! The upper bath, which originally was a ½ bath, now includes a porcelain tiled shower, penny tile flooring, and wall mounted sink complete with new mirrored medicine cabinet. The wallpaper adds a touch of whimsy to make you smile each day! The entire interior has been painted inside including all the trim and ceilings with rich hard wood floors creating a warm glow. The expanded primary closet is absolutely dreamy! In 2023, the sellers built out this space to be 26' x 7', complete with organizational shelving, drawers and hanging rods! Newer windows throughout the home by Renewal by Anderson. The exterior of the home is idyllic with new exterior paint, most gutters, were replaced & gutter guards added, a new double-driveway, rock pathways and newer landscaping! You'll love outdoor time in the huge backyard complete with a newer firepit and newer shed that offers solar lighting! See a full list of improvements in the supplements and enjoy this home for years to come!
Location
State KS
County Johnson
Rooms
Other Rooms Enclosed Porch, Formal Living Room, Main Floor BR, Office, Recreation Room
Basement Crawl Space, Finished, Full, Inside Entrance, Radon Mitigation System
Interior
Interior Features Cedar Closet, Custom Cabinets, Painted Cabinets, Walk-In Closet(s)
Heating Heatpump/Gas
Cooling Electric
Flooring Ceramic Floor, Wood
Fireplaces Number 1
Fireplaces Type Living Room, Masonry
Fireplace Y
Appliance Dishwasher, Disposal, Dryer, Freezer, Microwave, Refrigerator, Built-In Electric Oven, Stainless Steel Appliance(s), Washer
Laundry In Basement
Exterior
Exterior Feature Fire Pit
Parking Features true
Garage Spaces 1.0
Fence Metal, Wood
Pool In Ground
Roof Type Composition
Building
Lot Description Many Trees
Entry Level 1.5 Stories
Sewer Public Sewer
Water Public
Structure Type Brick/Mortar,Shingle Siding
Schools
Elementary Schools Roesland
Middle Schools Hocker Grove
High Schools Sm North
School District Shawnee Mission
Others
Ownership Private
Acceptable Financing Cash, Conventional, FHA, VA Loan
Listing Terms Cash, Conventional, FHA, VA Loan
Read Less Info
Want to know what your home might be worth? Contact us for a FREE valuation!

Our team is ready to help you sell your home for the highest possible price ASAP

GET MORE INFORMATION
Mike And Martha Nielsen
Broker Associate | License ID: BR00222013
Broker Associate License ID: BR00222013



