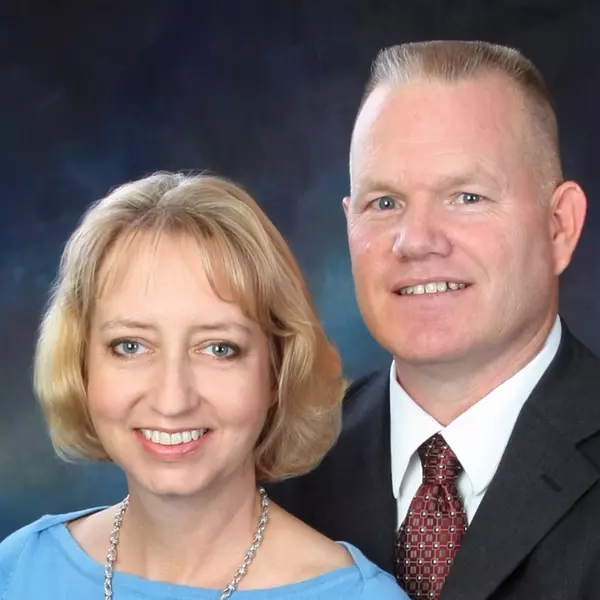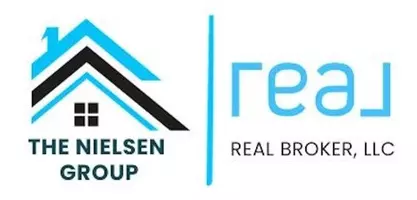For more information regarding the value of a property, please contact us for a free consultation.
Key Details
Property Type Single Family Home
Sub Type Single Family Residence
Listing Status Sold
Purchase Type For Sale
Square Footage 2,095 sqft
Price per Sqft $198
Subdivision Black Bob Estate
MLS Listing ID 2537750
Sold Date 04/25/25
Bedrooms 4
Full Baths 2
Half Baths 1
Originating Board hmls
Year Built 1975
Annual Tax Amount $4,236
Lot Size 0.900 Acres
Acres 0.9
Property Sub-Type Single Family Residence
Property Description
Nestled in the tranquil and sought-after community of Stilwell, this charming home offers 4 spacious bedrooms and 2.5 beautifully appointed bathrooms within its expansive 1,645 square feet of refined living space. Set on a sprawling 0.9-acre lot, the property provides endless possibilities for outdoor enhancement and serene relaxation.
Inside, the home exudes an inviting atmosphere, with generously sized rooms perfect for both peaceful retreats and lively gatherings. The functional layout ensures comfort and convenience for all. Residents enjoy the best of both worlds—seclusion in a peaceful suburban setting, yet just moments away from top-rated schools, parks, and recreational amenities.
The nearly one-acre lot serves as the perfect canvas for outdoor living, offering a backyard full of potential to create your own private oasis. Whether hosting gatherings or simply soaking in the tranquility of your surroundings, this property provides the ideal setting for relaxation and entertainment.
With its solid foundation, this home is a blank slate awaiting those with a vision to make it their own. Whether you're looking to modernize or simply enjoy the expansive space, this home offers both grandeur and potential in one of Stilwell's most desirable neighborhoods.
Location
State KS
County Johnson
Rooms
Basement Basement BR, Finished, Unfinished
Interior
Interior Features Ceiling Fan(s), Painted Cabinets, Pantry
Heating Electric
Cooling Electric
Flooring Carpet, Tile, Wood
Fireplaces Number 2
Fireplaces Type Basement, Living Room
Fireplace Y
Appliance Dishwasher, Disposal, Freezer, Microwave, Refrigerator
Exterior
Parking Features true
Garage Spaces 2.0
Roof Type Composition
Building
Entry Level Split Entry
Sewer Septic Tank
Water Public
Structure Type Vinyl Siding
Schools
Elementary Schools Stilwell
Middle Schools Aubry Bend
High Schools Blue Valley Southwest
School District Blue Valley
Others
Ownership Private
Acceptable Financing Cash, Conventional, FHA, VA Loan
Listing Terms Cash, Conventional, FHA, VA Loan
Read Less Info
Want to know what your home might be worth? Contact us for a FREE valuation!

Our team is ready to help you sell your home for the highest possible price ASAP

GET MORE INFORMATION
Mike And Martha Nielsen
Broker Associate | License ID: BR00222013
Broker Associate License ID: BR00222013



