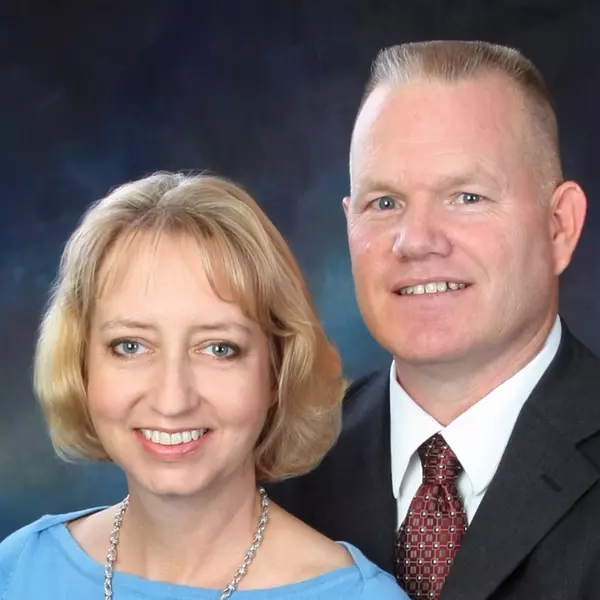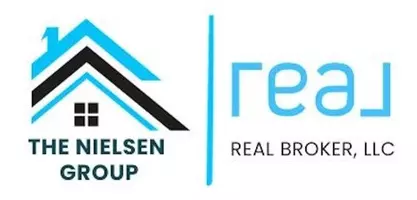For more information regarding the value of a property, please contact us for a free consultation.
Key Details
Property Type Single Family Home
Sub Type Single Family Residence
Listing Status Sold
Purchase Type For Sale
Square Footage 3,095 sqft
Price per Sqft $263
Subdivision Woodland Trails
MLS Listing ID 2502976
Sold Date 04/24/25
Style Traditional
Bedrooms 4
Full Baths 3
HOA Fees $68/ann
Originating Board hmls
Year Built 2024
Annual Tax Amount $500
Lot Size 0.276 Acres
Acres 0.27594122
Property Sub-Type Single Family Residence
Property Description
STOP THE CAR and take a look at this HOMESITE! Now is your opportunity to purchase a Phoenix III reverse plan by Walker Custom Homes on the homesite you have been waiting for! This home is situated on a cul-de-sac lot that backs to Woodland Trail's wide open greenspace. Enjoy the views of nature in this greenspace with pond, mature trees and community walking trail. Open floorplan w/sizable great room featuring soaring beamed ceiling, fireplace, built-ins & oversized sliding door to covered deck Kitchen provides an oversized eating area for family gatherings, solid surface countertops, walk-in pantry and stainless appliances. Private master suite with soaking tub, custom zero entry shower, double vanity and large walk-in shower. Walk-out lower level family room w/full wet bar, two bedrooms and a full bath. Enjoy the nature and quiet on the covered deck with gas fireplace. Custom features throughout the home including upgraded black windows, modern linear fireplace, wood feature walls & ceilings and so much more! Home is located in Woodland Trails, an outdoor lifestyle community featuring miles and miles of paved walking trails, resort style pool, playground, sports field and fishing pond with fishing dock.
Location
State MO
County Jackson
Rooms
Other Rooms Fam Rm Main Level, Main Floor BR, Main Floor Master
Basement Basement BR, Finished, Walk-Out Access
Interior
Interior Features Ceiling Fan(s), Custom Cabinets, Kitchen Island, Pantry, Vaulted Ceiling(s), Walk-In Closet(s), Wet Bar
Heating Forced Air
Cooling Electric
Fireplaces Number 2
Fireplaces Type Gas, Great Room, Other
Fireplace Y
Appliance Cooktop, Dishwasher, Disposal, Humidifier, Microwave, Gas Range, Stainless Steel Appliance(s)
Laundry Main Level, Off The Kitchen
Exterior
Parking Features true
Garage Spaces 3.0
Amenities Available Play Area, Pool, Trail(s)
Roof Type Composition
Building
Lot Description Adjoin Greenspace, Cul-De-Sac, Many Trees
Entry Level Reverse 1.5 Story
Sewer Public Sewer
Water Public
Structure Type Frame,Stone Veneer
Schools
Elementary Schools Woodland
High Schools Lee'S Summit
School District Lee'S Summit
Others
Ownership Private
Acceptable Financing Cash, Conventional, VA Loan
Listing Terms Cash, Conventional, VA Loan
Read Less Info
Want to know what your home might be worth? Contact us for a FREE valuation!

Our team is ready to help you sell your home for the highest possible price ASAP

GET MORE INFORMATION
Mike And Martha Nielsen
Broker Associate | License ID: BR00222013
Broker Associate License ID: BR00222013



