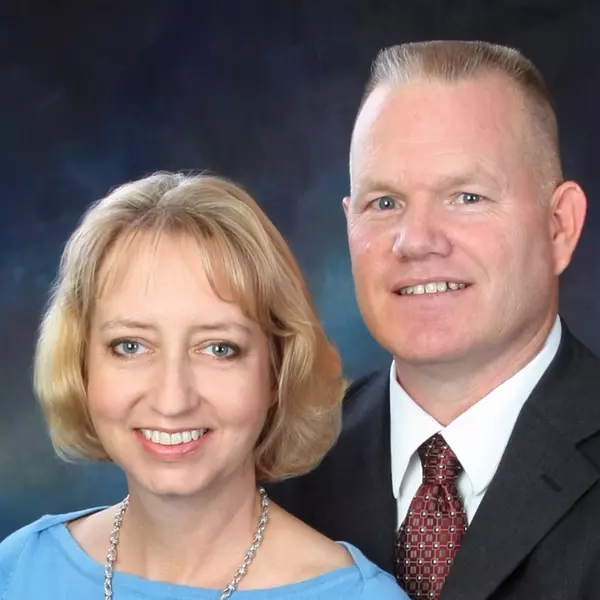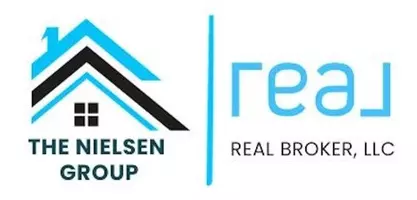For more information regarding the value of a property, please contact us for a free consultation.
Key Details
Property Type Single Family Home
Sub Type Single Family Residence
Listing Status Sold
Purchase Type For Sale
Square Footage 1,310 sqft
Price per Sqft $206
MLS Listing ID 2524094
Sold Date 04/21/25
Style Traditional
Bedrooms 3
Full Baths 2
Originating Board hmls
Year Built 1986
Annual Tax Amount $1,012
Lot Size 0.300 Acres
Acres 0.3
Lot Dimensions 100 X 130
Property Sub-Type Single Family Residence
Property Description
Welcome to your charming 3-bedroom, 2-bathroom home, offering 1,310 square feet of well-maintained, updated, and comfortable living space. Upon entry, you're greeted by an open layout that connects the spacious living room with the dining area and kitchen. The kitchen features beautiful custom cabinets with tons of storage, and all appliances stay with the property. A generously sized laundry/mud room adds convenience, while down the hall, you'll find two closets for extra storage, three bedrooms, and two full bathrooms. The large backyard has a full privacy fence with lighting around the perimeter. There's a covered deck with lighting, making it great for eating outside or just relaxing. The sellers are also willing to leave the chicken coop on the west side. The outbuilding with concrete floors offer excellent storage or workshop space with ample space in the driveway for additional parking. Important updates include a newer HVAC system (4 years old), a newer water heater (6 years old), a 6-year-old roof with seamless gutters and underground downspouts, and newer siding for added curb appeal. In 2018, the attic received blown insulation, and all crawlspace joists were insulated. The crawlspace, partially encapsulated, has an internal drain, outlets, lighting, and a dehumidifier with a wired control panel in the laundry room, providing even more convenience. Come view this gorgeous property today!
Location
State MO
County Bates
Rooms
Basement Crawl Space
Interior
Interior Features Ceiling Fan(s), Custom Cabinets
Heating Natural Gas
Cooling Electric
Flooring Carpet, Tile, Vinyl
Fireplace N
Appliance Dishwasher, Disposal, Refrigerator, Built-In Electric Oven
Laundry Laundry Room, Main Level
Exterior
Parking Features true
Garage Spaces 2.0
Fence Privacy, Wood
Roof Type Composition
Building
Lot Description City Limits, City Lot
Entry Level Ranch
Sewer Public Sewer
Water Public
Structure Type Frame
Schools
Elementary Schools Adrian
Middle Schools Adrian
High Schools Adrian
School District Adrian
Others
Ownership Private
Acceptable Financing Cash, Conventional, FHA, USDA Loan, VA Loan
Listing Terms Cash, Conventional, FHA, USDA Loan, VA Loan
Read Less Info
Want to know what your home might be worth? Contact us for a FREE valuation!

Our team is ready to help you sell your home for the highest possible price ASAP

GET MORE INFORMATION
Mike And Martha Nielsen
Broker Associate | License ID: BR00222013
Broker Associate License ID: BR00222013



