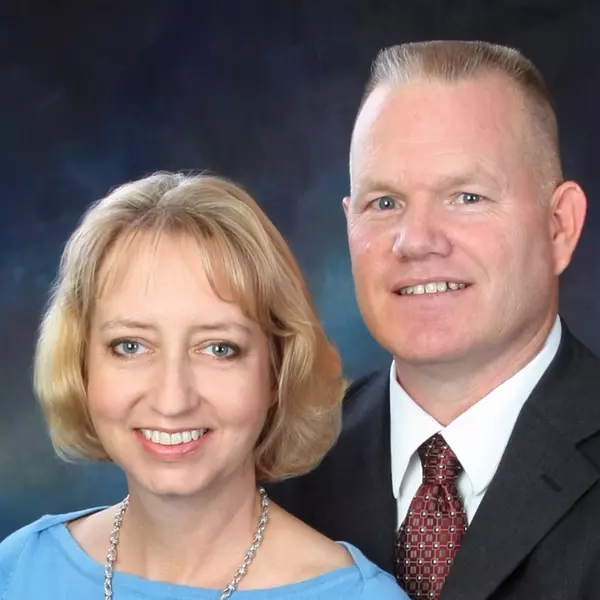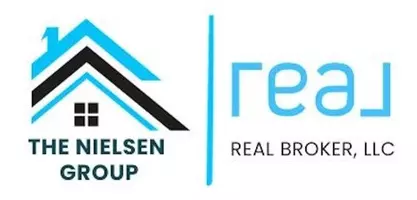For more information regarding the value of a property, please contact us for a free consultation.
Key Details
Property Type Single Family Home
Sub Type Single Family Residence
Listing Status Sold
Purchase Type For Sale
Square Footage 2,515 sqft
Price per Sqft $202
Subdivision Providence Pointe
MLS Listing ID 2525332
Sold Date 04/18/25
Style Traditional
Bedrooms 4
Full Baths 3
Half Baths 1
Originating Board hmls
Year Built 2023
Annual Tax Amount $6,788
Lot Size 10,454 Sqft
Acres 0.24
Property Sub-Type Single Family Residence
Property Description
Don't miss the opportunity to own this stunning and spacious 4-bedroom, 3.5-bathroom home, just 2 years young and perfectly positioned on a large corner lot. Step into the breathtaking entryway, where soaring ceilings create an atmosphere of grandeur and an abundance of natural light floods the space. Elegant French doors open to a dedicated main floor office, perfect for remote work or quiet study. The expansive family room is both warm and welcoming, centered around a cozy fireplace that sets the perfect ambiance for gatherings or intimate evenings. Flowing seamlessly from the family room is the open-concept dining area which invites lively meals with friends and family. The chef's dream kitchen is truly the heart of this home, showcasing a large island that doubles as a breakfast bar, an abundance of cabinets for storage, a high-end gas stove, and modern stainless steel appliances that will delight any culinary enthusiast. Adjacent to the kitchen, you'll find a conveniently located half bath, a laundry room, a mudroom and the spacious 3-car garage. Venture upstairs to the second floor, where you'll discover 4 generously sized bedrooms. The primary bedroom is a true retreat, with a vaulted ceiling. The massive walk-in closet offers ample space for all your wardrobe needs. The spa-like primary bathroom is a luxurious escape, boasting dual sinks for convenience, a deep soaker tub for relaxation, a separate shower for pampering and elegant quartz countertops. The second bedroom is equally impressive, complete with its own en suite bathroom, offering privacy and comfort for guests. In the basement, you'll find an expansive unfinished space just waiting for your personal touch. The basement is already plumbed for a bathroom, making it an ideal canvas for whatever your imagination desires—whether that be an entertainment area, workout room, home theater, or more. This home combines elegance with functionality, making it the perfect place to create lasting memories.
Location
State MO
County Clay
Rooms
Other Rooms Office
Basement Concrete, Unfinished, Sump Pump
Interior
Interior Features Ceiling Fan(s), Kitchen Island, Pantry, Vaulted Ceiling(s), Walk-In Closet(s)
Heating Forced Air, Natural Gas
Cooling Electric
Flooring Carpet, Tile, Wood
Fireplaces Number 1
Fireplaces Type Gas, Great Room
Fireplace Y
Appliance Dishwasher, Disposal, Microwave, Gas Range, Stainless Steel Appliance(s)
Laundry Main Level
Exterior
Parking Features true
Garage Spaces 3.0
Amenities Available Play Area, Pool
Roof Type Composition
Building
Lot Description Corner Lot, Sprinklers In Front
Entry Level 2 Stories
Sewer Public Sewer
Water Public
Structure Type Frame,Stone Trim
Schools
Elementary Schools Rising Hill
Middle Schools New Mark
High Schools Staley High School
School District North Kansas City
Others
Ownership Private
Acceptable Financing Cash, Conventional, FHA, VA Loan
Listing Terms Cash, Conventional, FHA, VA Loan
Read Less Info
Want to know what your home might be worth? Contact us for a FREE valuation!

Our team is ready to help you sell your home for the highest possible price ASAP

GET MORE INFORMATION
Mike And Martha Nielsen
Broker Associate | License ID: BR00222013
Broker Associate License ID: BR00222013



