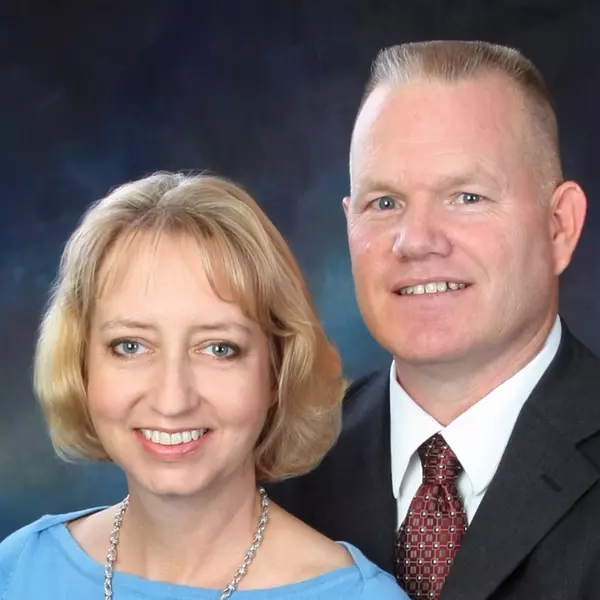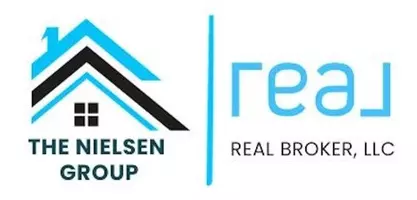For more information regarding the value of a property, please contact us for a free consultation.
Key Details
Property Type Single Family Home
Sub Type Single Family Residence
Listing Status Sold
Purchase Type For Sale
Square Footage 1,634 sqft
Price per Sqft $208
Subdivision Willow Park
MLS Listing ID 2532086
Sold Date 04/10/25
Style Traditional
Bedrooms 3
Full Baths 2
Originating Board hmls
Year Built 1998
Annual Tax Amount $3,144
Lot Size 0.710 Acres
Acres 0.71
Property Sub-Type Single Family Residence
Property Description
Welcome to this charming gem in the sought-after Willow Park subdivision of Greenwood, Missouri! Sitting on a generous 0.7-acre lot, this 3-bedroom, 2-bath home offers the perfect blend of comfort and style. The great room boasts vaulted ceilings, a cozy fireplace, and an abundance of natural light, making it an inviting space for relaxing or entertaining. The updated kitchen features luxury plank flooring, ideal for both durability and style. Freshly painted ceilings and meticulous maintenance make this home truly move-in ready.
But wait, there's more! The finished walkout lower level is a versatile space—perfect for hosting game nights, setting up a home office, or even creating a 4th bedroom. Step outside to the expansive deck, where you can enjoy morning coffee or evening barbecues while overlooking the huge fenced-in backyard. Need extra space? The patio underneath provides even more room for outdoor fun. Plus, an insulated shed (man cave or she shed or party barn) with electricity. Brand-new roof in 2025, this home is as worry-free as it is welcoming. Don't miss out—homes like this don't stay on the market for long!
Location
State MO
County Jackson
Rooms
Other Rooms Entry, Recreation Room
Basement Finished, Walk-Out Access
Interior
Interior Features Ceiling Fan(s), Pantry, Vaulted Ceiling(s)
Heating Forced Air
Cooling Electric
Flooring Carpet, Laminate, Luxury Vinyl
Fireplaces Number 1
Fireplaces Type Gas, Great Room
Fireplace Y
Appliance Dishwasher, Disposal, Microwave, Built-In Electric Oven, Stainless Steel Appliance(s)
Laundry In Basement, Laundry Room
Exterior
Parking Features true
Garage Spaces 2.0
Fence Privacy, Wood
Roof Type Composition
Building
Lot Description Estate Lot
Entry Level Split Entry
Sewer Public Sewer
Water Public
Structure Type Frame
Schools
School District Lee'S Summit
Others
Ownership Private
Acceptable Financing Cash, Conventional, FHA
Listing Terms Cash, Conventional, FHA
Read Less Info
Want to know what your home might be worth? Contact us for a FREE valuation!

Our team is ready to help you sell your home for the highest possible price ASAP

GET MORE INFORMATION
Mike And Martha Nielsen
Broker Associate | License ID: BR00222013
Broker Associate License ID: BR00222013



