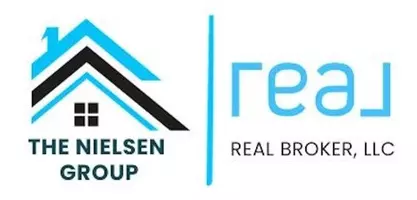For more information regarding the value of a property, please contact us for a free consultation.
Key Details
Property Type Single Family Home
Sub Type Villa
Listing Status Sold
Purchase Type For Sale
Square Footage 2,400 sqft
Price per Sqft $282
Subdivision Brittany Court
MLS Listing ID 2525145
Sold Date 04/01/25
Style Traditional
Bedrooms 3
Full Baths 2
Half Baths 1
HOA Fees $266/mo
Originating Board hmls
Year Built 1981
Annual Tax Amount $6,545
Lot Size 0.368 Acres
Acres 0.36831957
Property Sub-Type Villa
Property Description
Gorgeous all ranch style home in Brittany Court, this home has been beautifully maintained and updated to perfection. Roomy entry takes you to lovely living room with cast stone fireplace, dining room has 9 ft ceilings and plenty of space for large dining table and chairs. Kitchen features newer appliances, island with plenty of storage, all quartz counter tops, double ovens, kitchen walks out to private deck with views of incredible landscaping. Spacious master bedroom, new remodeled master bath with garden tub, separate shower, new cabinets, ceramic tiles, his &hers walk in closets in master bedroom. Second and 3rd bedroom/den are all on main floor. Basement is ready for your own ideas to finish and enjoy extra living space. Plantation shutters throughout for your privacy. Perfect house for all your entertaining needs. Sought after subdivision with beautiful landscaping throughout. Easy access to 435 & Town Center shopping area.
Location
State KS
County Johnson
Rooms
Other Rooms Den/Study, Main Floor Master
Basement Concrete, Full, Inside Entrance, Unfinished
Interior
Interior Features Kitchen Island, Painted Cabinets, Pantry, Vaulted Ceiling(s), Walk-In Closet(s)
Heating Natural Gas
Cooling Electric
Flooring Carpet, Tile, Wood
Fireplaces Number 1
Fireplaces Type Living Room
Equipment Back Flow Device
Fireplace Y
Appliance Cooktop, Dishwasher, Disposal, Double Oven, Exhaust Fan, Microwave, Gas Range, Stainless Steel Appliance(s)
Laundry Main Level, Off The Kitchen
Exterior
Parking Features true
Garage Spaces 2.0
Fence Other, Partial
Roof Type Composition
Building
Lot Description City Lot, Sprinklers In Front, Many Trees
Entry Level Ranch
Sewer Public Sewer
Water Public
Structure Type Stucco
Schools
Elementary Schools Leawood
Middle Schools Leawood Middle
High Schools Blue Valley North
School District Blue Valley
Others
HOA Fee Include Curbside Recycle,Lawn Service,Snow Removal,Street,Trash
Ownership Private
Acceptable Financing Cash, Conventional
Listing Terms Cash, Conventional
Read Less Info
Want to know what your home might be worth? Contact us for a FREE valuation!

Our team is ready to help you sell your home for the highest possible price ASAP

GET MORE INFORMATION
Mike And Martha Nielsen
Broker Associate | License ID: BR00222013
Broker Associate License ID: BR00222013



