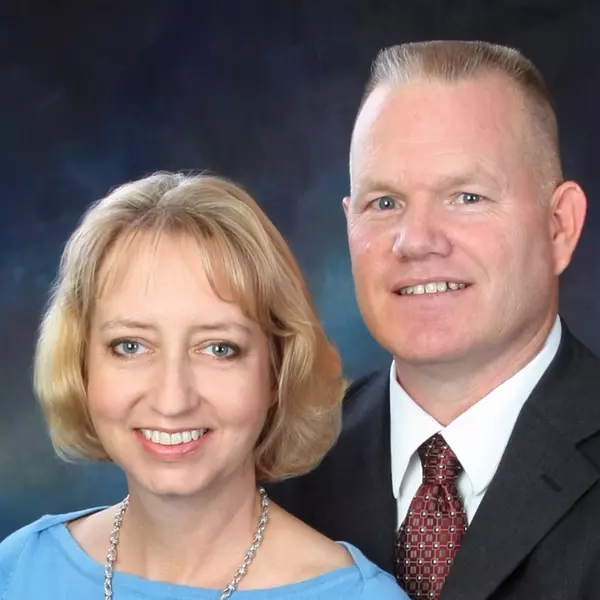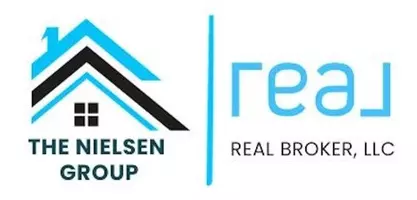For more information regarding the value of a property, please contact us for a free consultation.
Key Details
Property Type Single Family Home
Sub Type Single Family Residence
Listing Status Sold
Purchase Type For Sale
Square Footage 2,500 sqft
Price per Sqft $150
Subdivision Hawks Ridge
MLS Listing ID 2536792
Sold Date 04/25/25
Style Traditional
Bedrooms 4
Full Baths 3
Half Baths 1
HOA Fees $16/ann
Originating Board hmls
Year Built 1999
Annual Tax Amount $4,685
Lot Size 9,718 Sqft
Acres 0.22309458
Property Sub-Type Single Family Residence
Property Description
Welcome HOME Sweet HOME! Lovely 2 Story House in highly desirable Hawk's Ridge...quiet and established neighborhood! Beautiful Curb Appeal invites you HOME! Lounge on the covered front porch, pull up a rocking chair...Spacious and Open floor plan. Step into the great room featuring a cozy fireplace, large sunlight window, built-ins. Formal Dining room off kitchen for the holidays. Kitchen with wood floors, pantry, SS appliances, lots of cabinets/counterspace. Hearth room off kitchen boasts additional cozy brick fireplace with plenty of sunlight windows. 1/2 bath on main level. Upstairs hosts good size master suite with recessed ceiling, Large walk-in closet, master bath with his/her vanities, linen closet. 2nd floor also has full bath with shower over tub, dual vanity, and skylight plus 2 bedrooms (carpet, fan, blinds, closet). Full Finished Daylight basement with huge rec room. Endless possibilities- kids play area, media space, theatre setting, game room, man cave! Additional non conforming 5th bedroom with daylight window, or could be office space. Also includes full bath with shower, very convenient. Incredible unfinished area features lots of storage space, workshop area, tankless water heater, and Sump Pump. Relaxing backyard with patio, wooden privacy fence, and space for the kiddos to play and pets to roam. Newer Roof and Exterior Paint! Attic Fan! Sprinkler System! Conveniently located near schools (walking distance), parks (and dog park), highways, shopping, dining (all within a mile). Amazing LS schools! Move In ready, just add your personal touches. Your HOME Awaits!
Location
State MO
County Jackson
Rooms
Other Rooms Great Room, Recreation Room, Workshop
Basement Basement BR, Daylight, Finished, Full, Sump Pump
Interior
Interior Features Ceiling Fan(s), Pantry, Vaulted Ceiling(s), Walk-In Closet(s)
Heating Forced Air
Cooling Attic Fan, Electric
Flooring Carpet, Tile, Wood
Fireplaces Number 2
Fireplaces Type Gas, Great Room, Hearth Room
Fireplace Y
Appliance Dishwasher, Disposal, Built-In Electric Oven
Laundry Laundry Room, Main Level
Exterior
Parking Features true
Garage Spaces 2.0
Fence Privacy, Wood
Amenities Available Pool
Roof Type Composition
Building
Lot Description City Lot, Level, Sprinklers In Front, Many Trees
Entry Level 2 Stories
Sewer Public Sewer
Water Public
Structure Type Brick Veneer,Frame,Wood Siding
Schools
Elementary Schools Sunset Valley
Middle Schools East Trails
High Schools Lee'S Summit
School District Lee'S Summit
Others
Ownership Private
Acceptable Financing Cash, Conventional, FHA, VA Loan
Listing Terms Cash, Conventional, FHA, VA Loan
Read Less Info
Want to know what your home might be worth? Contact us for a FREE valuation!

Our team is ready to help you sell your home for the highest possible price ASAP

GET MORE INFORMATION
Mike And Martha Nielsen
Broker Associate | License ID: BR00222013
Broker Associate License ID: BR00222013



