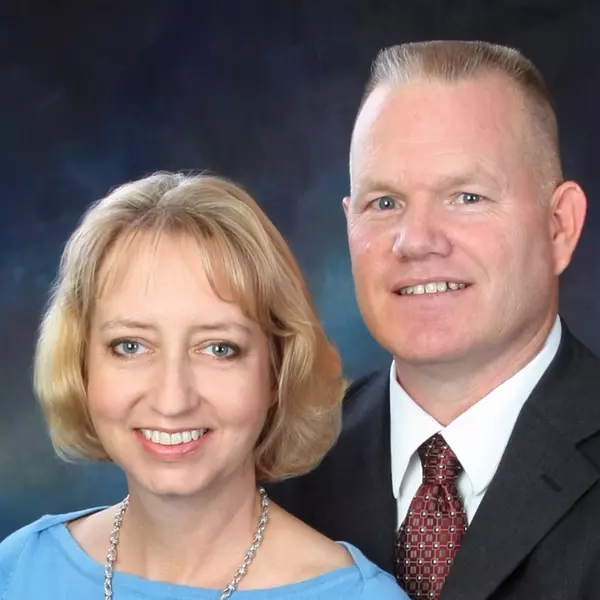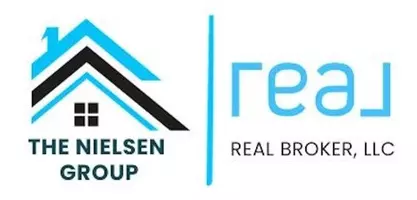For more information regarding the value of a property, please contact us for a free consultation.
Key Details
Property Type Single Family Home
Sub Type Single Family Residence
Listing Status Sold
Purchase Type For Sale
Square Footage 2,915 sqft
Price per Sqft $205
Subdivision Woodbury
MLS Listing ID 2526081
Sold Date 04/04/25
Style Traditional
Bedrooms 4
Full Baths 3
HOA Fees $33/ann
Originating Board hmls
Annual Tax Amount $7,824
Lot Size 0.253 Acres
Acres 0.25257117
Property Sub-Type Single Family Residence
Property Description
What a fantastic 1.5 Reverse! Backing up to the privacy of the community pond! FLAT full 3 car DRIVEWAY! Such beautiful finishes throughout this home. A ton of natural light. Cozy up to the gas fireplace in the Great Room with a wood mantel. Just off the Great Room is the covered deck - wonderful for entertaining or simply relaxing after a long day to enjoy the sunset! The kitchen is a culinary delight showcasing an oversized island, custom cabinets, gas cook top, & walk-in pantry. The dining area is open to the kitchen & features a wall of windows overlooking the beautifully backyard. The primary suite features a vaulted ceiling in the spacious bedroom with custom shades that stay! The luxurious primary bathroom features a soaking tub, separate tiled shower, walk-in closet, & a double vanity with stunning tops. Main level laundry room with built-ins. You'll find 2 additional bedrooms & full bathroom on the main level as well. The huge finished lower level encompasses a Rec Room with HUGE wet bar, large bedroom with walk-in closet, & a full bathroom - perfect for entertaining or providing a private space for your guests! Built-in home Security System and Surround sound stays! The wood fenced back yard has a massive patio, hot tub with covered cabana, and no houses behind you! This is a must see!
Location
State MO
County Jackson
Rooms
Other Rooms Family Room, Main Floor BR, Main Floor Master
Basement Basement BR, Daylight, Finished, Walk-Out Access
Interior
Interior Features Custom Cabinets, Pantry, Vaulted Ceiling(s), Walk-In Closet(s), Wet Bar
Heating Heat Pump
Cooling Electric
Flooring Carpet, Wood
Fireplaces Number 1
Fireplaces Type Family Room
Fireplace Y
Laundry Main Level
Exterior
Parking Features true
Garage Spaces 3.0
Fence Wood
Amenities Available Pool
Roof Type Composition
Building
Lot Description City Lot
Entry Level Ranch,Reverse 1.5 Story
Sewer Public Sewer
Water Public
Structure Type Wood Siding
Schools
Elementary Schools Grain Valley
Middle Schools Grain Valley North
High Schools Grain Valley
School District Grain Valley
Others
Ownership Private
Acceptable Financing Cash, Conventional, FHA, VA Loan
Listing Terms Cash, Conventional, FHA, VA Loan
Read Less Info
Want to know what your home might be worth? Contact us for a FREE valuation!

Our team is ready to help you sell your home for the highest possible price ASAP

GET MORE INFORMATION
Mike And Martha Nielsen
Broker Associate | License ID: BR00222013
Broker Associate License ID: BR00222013



