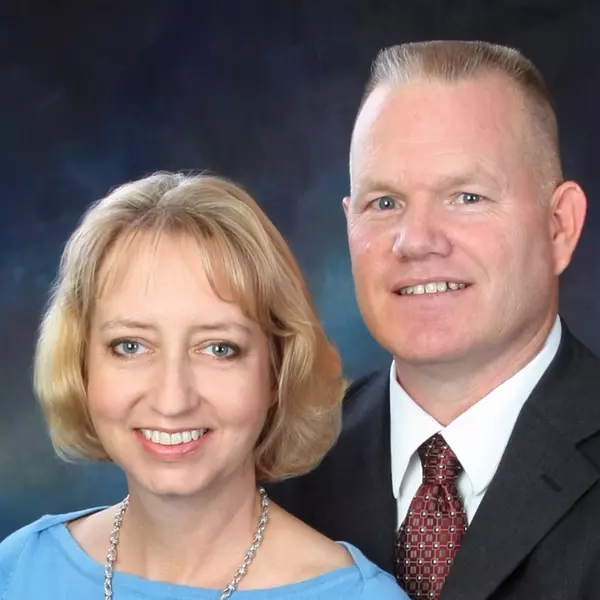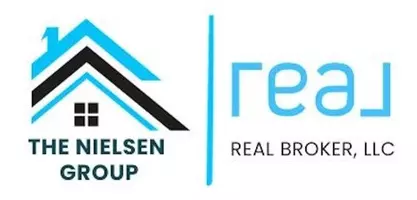For more information regarding the value of a property, please contact us for a free consultation.
Key Details
Property Type Single Family Home
Sub Type Single Family Residence
Listing Status Sold
Purchase Type For Sale
Square Footage 2,473 sqft
Price per Sqft $149
Subdivision Deerfield
MLS Listing ID 2472176
Sold Date 05/29/24
Bedrooms 4
Full Baths 3
HOA Fees $5/ann
Originating Board hmls
Year Built 2004
Annual Tax Amount $2,626
Lot Size 0.574 Acres
Acres 0.573921
Lot Dimensions 100 x 250
Property Sub-Type Single Family Residence
Property Description
Location, Location! just minutes from 2 golf courses and downtown. Great home to entertain with a screened porch off the kitchen which overlooks the spacious backyard and huge patio below off the family room. Enjoy spring and summer evening on the oversized patio maybe put in outside kitchen and firepit. Backyard ideal for kids. From previous list history it was noted maple cabinets and James Hardie Fiber cement siding. New HVAC installed in 2018. Enjoy the formal dining or the breakfast area in kitchen which exits to the lovely screened porch for dining or a summer family room and outlets for lamps and fans. The lower level is a walk-out and includes a private bedroom w/ 2 windows to enjoy plus a large walk-in closet. Large family room ideal for pool table on one side with tile floor and other family area with carpet. Super living quarters for a teenager or live-in parent as there is full bath in basement. . A "must-see" home in a desirable neighborhood. Easy access to DD to Whiteman Air Force Base. Nice storage closet in basement and a storage room with spacious shelves. Workshop area or craft room with exit outside and a designated storage area with shelves. Attention golfers...Hidden Pines Golf course and club house is almost adjoins Deerfield and to the South small jaunt is Traditions golf 18 hole beautiful golf course with restaurant /patio for dining . Location great!!
Location
State MO
County Johnson
Rooms
Other Rooms Family Room
Basement Daylight, Finished, Walk Out
Interior
Interior Features All Window Cover, Ceiling Fan(s), Custom Cabinets, Pantry, Stained Cabinets, Vaulted Ceiling, Walk-In Closet(s), Whirlpool Tub
Heating Natural Gas
Cooling Electric
Flooring Carpet, Ceramic Floor, Wood
Fireplaces Number 1
Fireplaces Type Family Room, Gas, Gas Starter
Fireplace Y
Appliance Dishwasher, Disposal, Dryer, Microwave, Refrigerator, Built-In Oven, Gas Range, Washer
Laundry Main Level, Off The Kitchen
Exterior
Parking Features true
Garage Spaces 2.0
Roof Type Composition
Building
Lot Description City Limits, City Lot, Sprinkler-In Ground
Entry Level Ranch
Sewer City/Public
Water Public
Structure Type Stucco & Frame
Schools
School District Warrensburg R-Vi
Others
HOA Fee Include Other
Ownership Private
Acceptable Financing Cash, Conventional, FHA, VA Loan
Listing Terms Cash, Conventional, FHA, VA Loan
Read Less Info
Want to know what your home might be worth? Contact us for a FREE valuation!

Our team is ready to help you sell your home for the highest possible price ASAP

GET MORE INFORMATION
Mike And Martha Nielsen
Broker Associate | License ID: BR00222013
Broker Associate License ID: BR00222013



