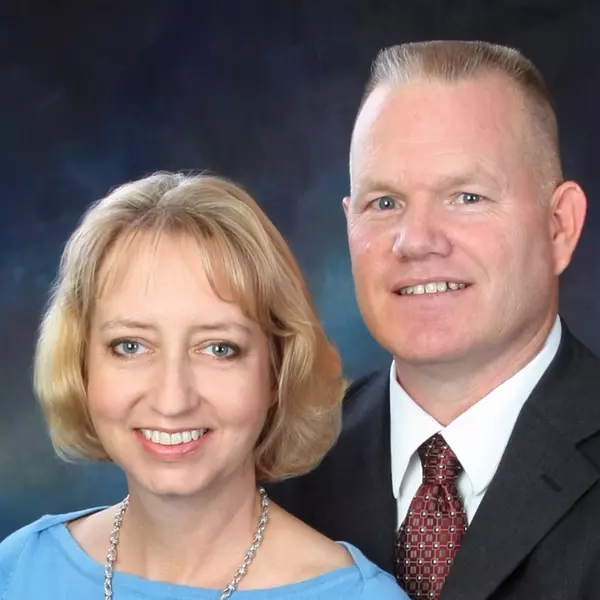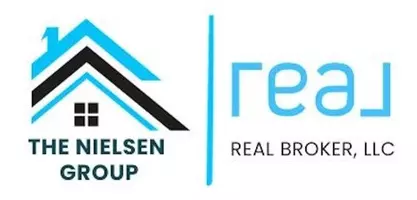For more information regarding the value of a property, please contact us for a free consultation.
Key Details
Property Type Single Family Home
Sub Type Single Family Residence
Listing Status Sold
Purchase Type For Sale
Square Footage 1,739 sqft
Price per Sqft $186
Subdivision Prairie View
MLS Listing ID 2484022
Sold Date 05/21/24
Style Traditional
Bedrooms 4
Full Baths 2
HOA Fees $8/ann
Originating Board hmls
Year Built 1953
Annual Tax Amount $3,020
Lot Size 9,432 Sqft
Acres 0.21652892
Property Sub-Type Single Family Residence
Property Description
Updated and conveniently located one-level living in SMSD and just minutes from downtown Overland Park! This absolutely adorable renovated ranch is exactly what you've been searching for - updates throughout, a surprising amount of space, and a giant addition with a sprawling primary suite is just the beginning of the list of things to love. Charming curb appeal welcome you with a front porch perfect for sitting and sipping your morning coffee. Inside, the cozy living room makes a statement the moment you walk in with a stunning accent wall and gleaming hardwood floors. To the right, three bedrooms and a full bath offer plenty of space as well as privacy for the primary suite on the opposite side of the home. The updated kitchen features fresh white cabinets, granite-look black countertops, and ease of entertaining as it flows effortlessly into the large adjoining formal dining room. Just beyond is the gigantic primary suite with a gorgeously finished full bath and enough space for a king bed plus a sitting area, an adjoining nursery, an office, or truly anything you can imagine! This beautiful addition could also be turned into the perfect home theatre or a second spacious living area. Outside, the large, level lot is complete with a lovely patio perfect for enjoying beautiful spring weather. Minutes from Downtown Overland Park, Advent Health, many coveted amenities, and located in SMSD. What else could you wish for? Welcome home!
Location
State KS
County Johnson
Rooms
Other Rooms Family Room
Basement Crawl Space
Interior
Interior Features Vaulted Ceiling
Heating Forced Air
Cooling Electric
Flooring Carpet, Luxury Vinyl Plank, Wood
Fireplaces Type Family Room
Fireplace Y
Laundry Off The Kitchen
Exterior
Parking Features true
Garage Spaces 1.0
Fence Metal, Partial
Roof Type Composition
Building
Lot Description Cul-De-Sac, Treed
Entry Level Ranch
Sewer City/Public
Water Public
Structure Type Frame,Vinyl Siding
Schools
Elementary Schools Santa Fe
Middle Schools Hocker Grove
High Schools Sm North
School District Shawnee Mission
Others
Ownership Private
Acceptable Financing Cash, Conventional, FHA, VA Loan
Listing Terms Cash, Conventional, FHA, VA Loan
Read Less Info
Want to know what your home might be worth? Contact us for a FREE valuation!

Our team is ready to help you sell your home for the highest possible price ASAP

GET MORE INFORMATION
Mike And Martha Nielsen
Broker Associate | License ID: BR00222013
Broker Associate License ID: BR00222013



