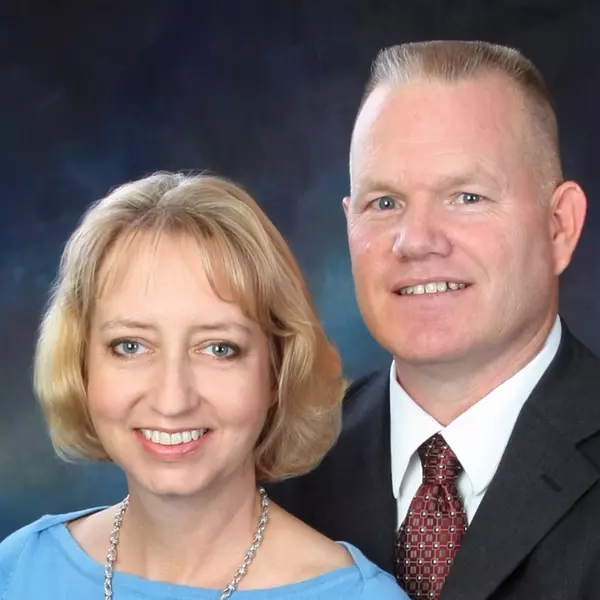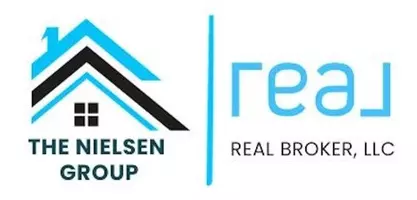For more information regarding the value of a property, please contact us for a free consultation.
Key Details
Property Type Single Family Home
Sub Type Single Family Residence
Listing Status Sold
Purchase Type For Sale
Square Footage 9,656 sqft
Price per Sqft $237
Subdivision Coffee Creek Crossing
MLS Listing ID 2478418
Sold Date 05/01/24
Bedrooms 6
Full Baths 5
Half Baths 2
HOA Fees $100/ann
Originating Board hmls
Year Built 2018
Annual Tax Amount $24,000
Lot Size 1.040 Acres
Acres 1.0403582
Property Sub-Type Single Family Residence
Property Description
Welcome to the epitome of luxury living in Southern Johnson County! This exquisite estate offers an impressive blend of space, style, and sophistication, boasting 6 bedrooms, 5 full baths, and 2 half baths on a sprawling parcel of just over an acre in the highly sought-after Blue Valley School District. As you enter through the majestic two-story foyer, you'll be greeted by grand ceiling heights that grace the main level, setting a tone of opulence throughout the home. The main level features a master suite, complete with a private laundry for your convenience, ensuring a tranquil retreat from the bustle of everyday life. For added convenience, two additional full-sized laundry rooms are thoughtfully placed within this remarkable residence. The well-appointed kitchen opens seamlessly to a four-season sun porch with a built-in barbecue station, perfect for entertaining guests year-round. A butler's pantry adds to the charm and functionality of this gourmet kitchen. The main level also offers a private office, providing a quiet and productive workspace for those who work from home. Generous walk-in closets in each bedroom ensure ample storage and organization for the entire family. The lower level is a haven of recreation and relaxation, featuring a home gym to help you stay active and a home theater for unforgettable movie nights. The bar and entertainment space make hosting gatherings a breeze, and it all opens up to a private patio, creating a seamless transition to the inviting in-ground pool. With a 4-car garage, you'll have plenty of space for your vehicles and toys. The backyard is a true oasis, backing up to green space and a walking trail that leads to Heritage Park, ensuring endless opportunities for outdoor adventure and exploration. Don't miss your chance to own this exceptional property, where luxury and convenience harmoniously come together to create the ultimate living experience. Construction began in 2018, but home was only lived in for 2.5 years.
Location
State KS
County Johnson
Rooms
Other Rooms Breakfast Room, Den/Study, Enclosed Porch, Entry, Exercise Room, Formal Living Room, Main Floor Master, Recreation Room
Basement Basement BR, Concrete, Finished, Full
Interior
Interior Features All Window Cover, Bidet, Ceiling Fan(s), Custom Cabinets, Exercise Room, Kitchen Island, Pantry, Walk-In Closet(s)
Heating Natural Gas
Cooling Electric
Flooring Luxury Vinyl Tile, Tile, Wood
Fireplaces Number 4
Fireplaces Type Family Room, Master Bedroom, Other, See Through
Fireplace Y
Laundry Laundry Room, Multiple Locations
Exterior
Parking Features true
Garage Spaces 4.0
Fence Metal, Partial
Roof Type Concrete
Building
Lot Description Acreage, Adjoin Greenspace, Cul-De-Sac
Entry Level 1.5 Stories
Sewer City/Public
Water Public
Structure Type Stone Trim,Stucco & Frame
Schools
Elementary Schools Wolf Springs
Middle Schools Aubry Bend
High Schools Blue Valley Southwest
School District Blue Valley
Others
Ownership Private
Acceptable Financing Cash, Conventional, FHA, VA Loan
Listing Terms Cash, Conventional, FHA, VA Loan
Read Less Info
Want to know what your home might be worth? Contact us for a FREE valuation!

Our team is ready to help you sell your home for the highest possible price ASAP

GET MORE INFORMATION
Mike And Martha Nielsen
Broker Associate | License ID: BR00222013
Broker Associate License ID: BR00222013



