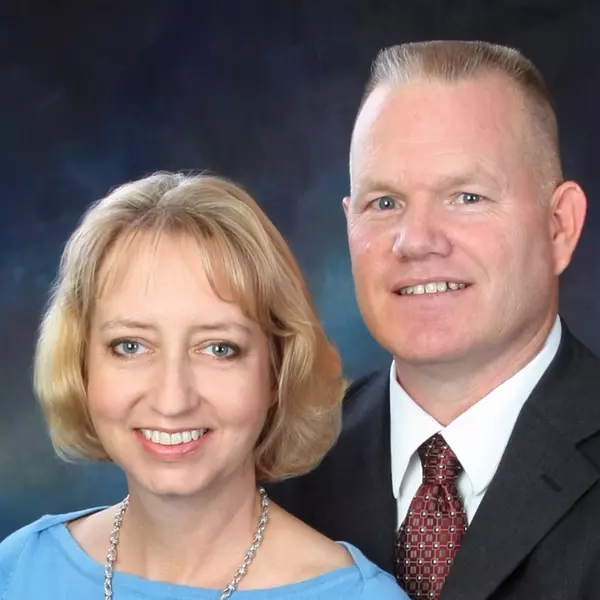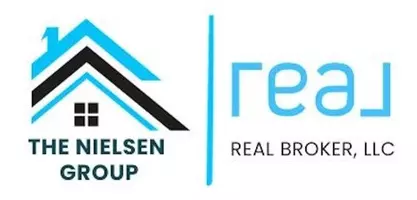For more information regarding the value of a property, please contact us for a free consultation.
Key Details
Property Type Single Family Home
Sub Type Single Family Residence
Listing Status Sold
Purchase Type For Sale
Square Footage 2,889 sqft
Price per Sqft $164
Subdivision Windham Park Bridgestone
MLS Listing ID 2479704
Sold Date 04/25/24
Style Traditional
Bedrooms 4
Full Baths 3
Half Baths 1
HOA Fees $45/ann
Originating Board hmls
Year Built 1992
Annual Tax Amount $5,918
Lot Size 10,060 Sqft
Acres 0.23094583
Property Sub-Type Single Family Residence
Property Description
Discover this incredible home in Overland Park, where every detail has been crafted to create an inviting atmosphere. Be greeted by an open floor plan adorned with gleaming hardwood floors, accentuating the grandeur of vaulted ceilings that elevate the space to new heights. Your eyes will be drawn to the exquisite built-in bookcases flanking a cozy fireplace, adding both charm and functionality to the living area that is primed with natural light.
Indulge in the luxury of the spacious master suite, boasting a coffered ceiling, a lavish bathroom adorned with intricate stone detailing around the soaker tub, and a generously sized walk-in closet, offering both comfort and convenience.
Don't miss the basement, offering ample storage space and the potential for further customization to suit your needs and desires.
Step outside to the serene patio, seamlessly extending the living space and providing the perfect setting for entertaining guests, all within the confines of a fenced-in yard, offering privacy and tranquility.
Nestled on a serene and peaceful street, yet conveniently close to top-tier schools, eclectic shops, gourmet dining options, and effortless highway access, this home embodies the epitome of modern living.
Location
State KS
County Johnson
Rooms
Basement Unfinished
Interior
Heating Forced Air
Cooling Electric
Flooring Carpet, Wood
Fireplaces Number 1
Fireplaces Type Family Room, Gas
Fireplace Y
Laundry Laundry Room, Main Level
Exterior
Parking Features true
Garage Spaces 2.0
Roof Type Composition
Building
Lot Description Cul-De-Sac
Entry Level 2 Stories
Sewer City/Public
Water Public
Structure Type Concrete
Schools
Elementary Schools Heartland
Middle Schools Harmony
High Schools Blue Valley Nw
School District Blue Valley
Others
Ownership Private
Acceptable Financing Cash, Conventional, FHA, VA Loan
Listing Terms Cash, Conventional, FHA, VA Loan
Read Less Info
Want to know what your home might be worth? Contact us for a FREE valuation!

Our team is ready to help you sell your home for the highest possible price ASAP

GET MORE INFORMATION
Mike And Martha Nielsen
Broker Associate | License ID: BR00222013
Broker Associate License ID: BR00222013



