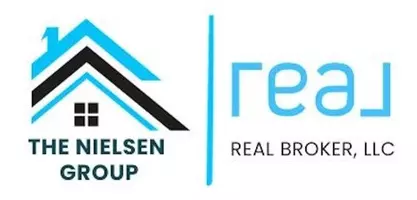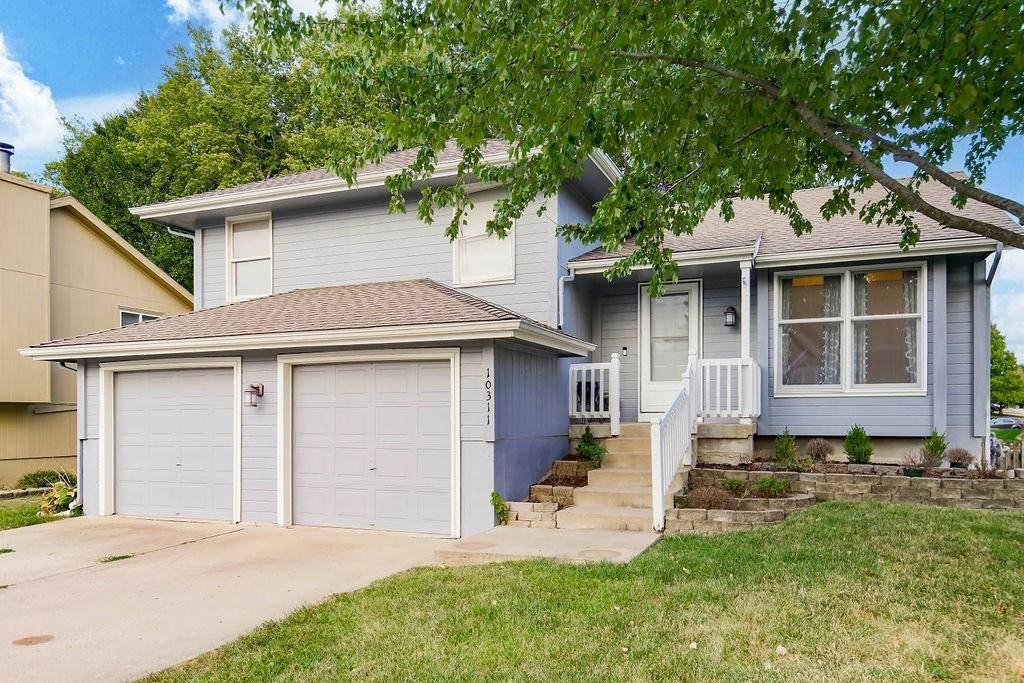For more information regarding the value of a property, please contact us for a free consultation.
Key Details
Property Type Single Family Home
Sub Type Single Family Residence
Listing Status Sold
Purchase Type For Sale
Square Footage 2,101 sqft
Price per Sqft $149
Subdivision Deerfield
MLS Listing ID 2456130
Sold Date 10/25/23
Bedrooms 3
Full Baths 2
Originating Board hmls
Year Built 1995
Annual Tax Amount $2,542
Lot Size 7,841 Sqft
Acres 0.1800046
Property Sub-Type Single Family Residence
Property Description
Welcome to your new home in the highly sought after Deerfield subdivision! This split-level property offers comfort and functionality for you and your family. With 3 bedrooms, 2 bathrooms and additional versatile spaces this home has all you need. Step inside the living area on the first level with cathedral ceiling where you can relax after a long day. The adjacent kitchen features modern appliances, ample counterspace and plenty of storage. The dining area completes the layout perfect for entertaining or enjoying family meals. The second level boasts a Master bedroom with a private bathroom. Additionally, there two more bedrooms and a shared bathroom on this level.
One of the highlights of this home is the multi-level deck accessible from 2 areas of the home. Whether you desire a private outdoor retreat or a space for entertaining, this deck offers versatility.
Downstairs on the lower level you'll find a spacious rec room ideal for game night, movie marathons or simply a place for kids to play. Furthermore, downstairs from there you will find a basement that can easily be converted into a second rec room, a 4th non-conforming bedroom or an office for those who work from home.
This property also has a 2-car attached garage. The proximity to desirable schools ensures your children receive a top-notch education.
Don't miss the opportunity to make this split -level your home. Contact us today to schedule a viewing and experience the true essence of comfortable living in Deerfield subdivision.
Location
State MO
County Clay
Rooms
Basement Concrete
Interior
Interior Features Ceiling Fan(s)
Heating Heat Pump, Natural Gas
Cooling Electric
Flooring Carpet, Vinyl
Fireplace N
Appliance Cooktop, Dishwasher, Refrigerator
Exterior
Parking Features true
Garage Spaces 2.0
Fence Wood
Roof Type Composition
Building
Lot Description City Limits
Entry Level Side/Side Split
Sewer City/Public
Water Public
Structure Type Wood Siding
Schools
High Schools Staley High School
School District Kansas City Mo
Others
Ownership Private
Acceptable Financing Cash, Conventional, FHA, VA Loan
Listing Terms Cash, Conventional, FHA, VA Loan
Read Less Info
Want to know what your home might be worth? Contact us for a FREE valuation!

Our team is ready to help you sell your home for the highest possible price ASAP

GET MORE INFORMATION
Mike And Martha Nielsen
Broker Associate | License ID: BR00222013
Broker Associate License ID: BR00222013



