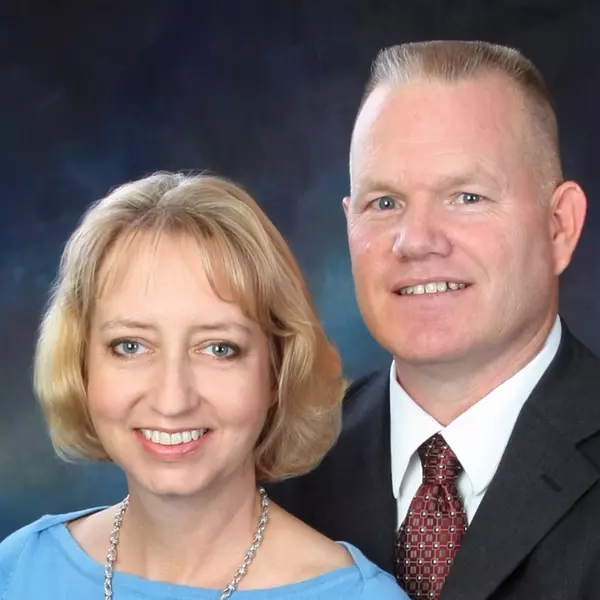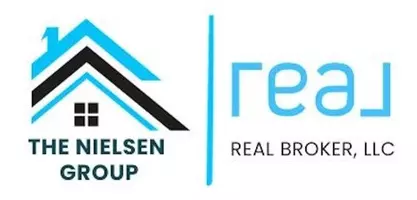For more information regarding the value of a property, please contact us for a free consultation.
Key Details
Property Type Single Family Home
Sub Type Single Family Residence
Listing Status Sold
Purchase Type For Sale
Square Footage 4,393 sqft
Price per Sqft $97
Subdivision Lake Ridge South
MLS Listing ID 2434848
Sold Date 06/30/23
Bedrooms 5
Full Baths 3
Half Baths 1
HOA Fees $16/ann
Year Built 2006
Annual Tax Amount $5,141
Lot Size 0.500 Acres
Acres 0.5
Property Sub-Type Single Family Residence
Source hmls
Property Description
Stately 5 bedroom, 3.5 bath Lake Ridge home with room for everyone at 4393 sq ft! Main level highlights include a huge formal living/family room, formal dining room, master suite, hardwood floors, and a lovely sunroom with walls of windows. Upper level offers 2 large bedrooms with bathroom. Finished, walk-out basement level also has 2 large bedrooms (with tall ceilings!) and a full bathroom, huge family room with fireplace, ample storage, and a bonus garden garage perfect for a mower, bikes, kids' sporting equipment, snow gear - endless possibilities! Home sits on a large corner lot (.5 acre!) with driveway in a quiet cul-de-sac. Deep 2 car garage so you can fit larger vehicles! There are many different uses for the outdoor space - and there is already a spacious sport court for playing basketball or any other activity! Whole house water softener and filter, new water heater, and newer roof and gutters make this home the complete package. Lake Ridge is a mature, established neighborhood offering a pond, lake, wooded area/creek, and a walk/bike path at the entrance! 13 minutes to Whiteman AFB.
Location
State MO
County Johnson
Rooms
Other Rooms Breakfast Room, Den/Study, Entry, Family Room, Formal Living Room, Great Room, Main Floor Master, Office, Sun Room, Workshop
Basement Finished, Full, Walk Out
Interior
Interior Features Ceiling Fan(s), Custom Cabinets, Pantry, Stained Cabinets, Vaulted Ceiling, Walk-In Closet(s), Whirlpool Tub
Heating Electric, Natural Gas
Cooling Attic Fan, Electric
Flooring Wood
Fireplaces Number 1
Fireplaces Type Basement, Gas
Fireplace Y
Appliance Dishwasher, Disposal, Microwave, Refrigerator, Free-Standing Electric Oven
Laundry Dryer Hookup-Ele, Main Level
Exterior
Parking Features true
Garage Spaces 2.0
Roof Type Composition
Building
Lot Description Corner Lot, Cul-De-Sac
Entry Level 1.5 Stories
Sewer City/Public
Water Public
Structure Type Brick & Frame, Vinyl Siding
Schools
Elementary Schools Martin Warren
Middle Schools Maple Park
High Schools Warrensburg
School District Warrensburg R-Vi
Others
Ownership Private
Acceptable Financing Cash, Conventional, VA Loan
Listing Terms Cash, Conventional, VA Loan
Read Less Info
Want to know what your home might be worth? Contact us for a FREE valuation!

Our team is ready to help you sell your home for the highest possible price ASAP

GET MORE INFORMATION
Mike And Martha Nielsen
Broker Associate | License ID: BR00222013
Broker Associate License ID: BR00222013



