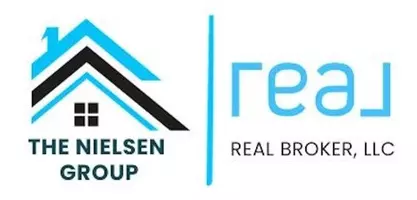For more information regarding the value of a property, please contact us for a free consultation.
Key Details
Property Type Single Family Home
Sub Type Single Family Residence
Listing Status Sold
Purchase Type For Sale
Square Footage 4,065 sqft
Price per Sqft $116
Subdivision Arbor Creek/The Estates
MLS Listing ID 2337562
Sold Date 10/13/21
Style Traditional
Bedrooms 4
Full Baths 3
Half Baths 2
HOA Fees $33/ann
Year Built 2002
Annual Tax Amount $5,351
Lot Size 9,296 Sqft
Acres 0.2134068
Property Sub-Type Single Family Residence
Source hmls
Property Description
Need more space? This large, but cozy, 4 bedroom, 3 full/2 half bath home in Arbor Creek Estates will not disappoint!! HVAC is only 5 years young, along with a NEW roof and NEW exterior paint for you to enjoy. Settle into the main floor which boasts a spacious den/office, formal dining area, a generous kitchen that supplies ample cabinet and counter top space, newer stainless appliances, a large eat in & sitting area, a comfy yet good sized family room and a half bath for your guests to utilize. Head upstairs to the primary bedroom with a great bathroom suite that features a large tub, double vanities and an amazing walk in closet. The other 3 bedrooms all have attached bathrooms and the laundry room happens to be on the bedroom level as well! As if that's not enough space - head on down to the finished basement with a rec room, built in bar, half bathroom & hobby room. Even with a ton of finished space there is still plenty of storage down there as well. As the weather cools down head out back to the large patio space perfect for a cup of coffee or some evening relaxation. What more could you ask for?! This is not one you want to miss!
Location
State KS
County Johnson
Rooms
Other Rooms Den/Study, Great Room
Basement Finished, Full
Interior
Interior Features Ceiling Fan(s), Pantry, Walk-In Closet(s), Whirlpool Tub
Heating Forced Air
Cooling Electric
Flooring Carpet, Tile, Wood
Fireplaces Number 2
Fireplaces Type Great Room, Library
Fireplace Y
Appliance Dishwasher, Disposal, Microwave, Free-Standing Electric Oven
Laundry Bedroom Level, Laundry Room
Exterior
Parking Features true
Garage Spaces 3.0
Fence Wood
Amenities Available Pool
Roof Type Composition
Building
Lot Description City Lot, Sprinkler-In Ground
Entry Level 2 Stories
Sewer City/Public
Water Public
Structure Type Stucco & Frame
Schools
Elementary Schools Arbor Creek
Middle Schools Chisholm Trail
High Schools Olathe South
School District Olathe
Others
Ownership Private
Acceptable Financing Cash, Conventional, VA Loan
Listing Terms Cash, Conventional, VA Loan
Read Less Info
Want to know what your home might be worth? Contact us for a FREE valuation!

Our team is ready to help you sell your home for the highest possible price ASAP

GET MORE INFORMATION
Mike And Martha Nielsen
Broker Associate | License ID: BR00222013
Broker Associate License ID: BR00222013



