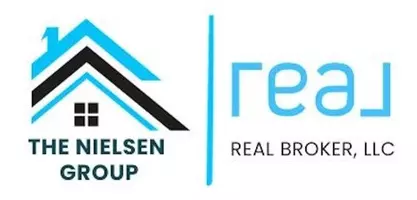For more information regarding the value of a property, please contact us for a free consultation.
Key Details
Property Type Single Family Home
Sub Type Single Family Residence
Listing Status Sold
Purchase Type For Sale
Square Footage 2,506 sqft
Price per Sqft $117
Subdivision Heritage Farms
MLS Listing ID 2244252
Sold Date 10/30/20
Style Traditional
Bedrooms 4
Full Baths 3
Year Built 1973
Annual Tax Amount $3,266
Lot Size 8,276 Sqft
Acres 0.19
Property Sub-Type Single Family Residence
Source hmls
Property Description
Stop the Car, This is it! Beautiful move in ready ranch in such a desired location with this price! French Riviera Cote D'Azur inspired, charming house is welcoming you with cozy tile floors and soft carpets through out the house. Big windows are letting the light travel through the rooms! Not 1 but 2 brick fireplaces located at living room and family room. Spacious Ranch offers nonconforming 4th bedroom and inlaw suit with full bathroom in walkout basement which has its own door to outside! Come see in person! Main Floor rooms , Master has en suite! 3 leveled secluded deck under the Japanese Maple is great for entertainment and family/friends get together! Location Location, Location ! Such a short distance to Oak Park Mall and all the highways ! Great school District ! This House has it all !
Location
State KS
County Johnson
Rooms
Other Rooms Den/Study, Fam Rm Gar Level, Family Room, Main Floor BR, Main Floor Master, Office, Workshop
Basement Finished, Full, Sump Pump, Walk Out
Interior
Interior Features All Window Cover, Ceiling Fan(s), Separate Quarters, Skylight(s), Vaulted Ceiling, Walk-In Closet
Heating Natural Gas
Cooling Electric
Flooring Carpet
Fireplaces Number 2
Fireplaces Type Basement, Family Room, Gas, Living Room
Fireplace Y
Appliance Cooktop, Dishwasher, Disposal, Double Oven, Microwave
Laundry In Basement, Lower Level
Exterior
Parking Features true
Garage Spaces 2.0
Roof Type Composition
Building
Lot Description City Lot, Treed
Entry Level Raised Ranch
Sewer City/Public
Water Public
Structure Type Brick Trim,Wood Siding
Schools
Elementary Schools Pawnee
Middle Schools Westridge
High Schools Sm West
School District Shawnee Mission
Others
Acceptable Financing Cash, Conventional, FHA, VA Loan
Listing Terms Cash, Conventional, FHA, VA Loan
Read Less Info
Want to know what your home might be worth? Contact us for a FREE valuation!

Our team is ready to help you sell your home for the highest possible price ASAP

GET MORE INFORMATION
Mike And Martha Nielsen
Broker Associate | License ID: BR00222013
Broker Associate License ID: BR00222013



