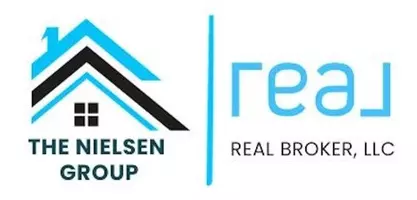For more information regarding the value of a property, please contact us for a free consultation.
Key Details
Property Type Single Family Home
Sub Type Single Family Residence
Listing Status Sold
Purchase Type For Sale
Square Footage 1,766 sqft
Price per Sqft $95
Subdivision Cambridge
MLS Listing ID 2234370
Sold Date 09/08/20
Style Traditional
Bedrooms 3
Full Baths 2
Half Baths 1
Year Built 1977
Annual Tax Amount $1,248
Lot Size 0.270 Acres
Acres 0.27
Property Sub-Type Single Family Residence
Source hmls
Property Description
Truly amazing fully remolded split level home with semi open floor plan. 3 bed room 2.5 bath home with Mahogany engineered hardwood floors throughout. New custom kitchen with solid birch shaker cabinets, granite counters, backslash, USB outlets, wine fridge, pantry, french doors off dinning room leads too a true entertainers back yard with covered cedar deck with fan and outdoor TV hookup. family room with built-ins and wood burning fireplace. Master bedroom with bath. Bedroom with oak built ins and desk. Must see! The landing ceiling fan is remote controlled. All of the appliances are staying even the washer and dryer, plus the freezer that is located in the garage. French doors have built in blinds. TV bracket on deck is staying. Family room and baths rooms have vinyl plank flooring. There is a shed in back
Location
State MO
County Buchanan
Rooms
Other Rooms Entry, Fam Rm Gar Level, Family Room, Main Floor BR, Main Floor Master, Workshop
Basement Concrete, Finished, Garage Entrance
Interior
Interior Features All Window Cover, Ceiling Fan(s), Custom Cabinets, Kitchen Island, Pantry, Stained Cabinets
Heating Forced Air, Heat Pump
Cooling Attic Fan, Electric
Fireplaces Number 1
Fireplaces Type Basement, Family Room, Recreation Room, Wood Burning
Fireplace Y
Appliance Dishwasher, Disposal, Dryer, Exhaust Hood, Refrigerator, Built-In Electric Oven, Washer
Laundry In Basement
Exterior
Exterior Feature Storm Doors
Parking Features true
Garage Spaces 2.0
Fence Metal
Roof Type Composition
Building
Entry Level Split Entry
Sewer City/Public
Water Public
Structure Type Frame,Wood Siding
Schools
Elementary Schools Pershing
Middle Schools Robidoux
High Schools Lafayette
School District St. Joseph
Others
Acceptable Financing Cash, Conventional, FHA, VA Loan
Listing Terms Cash, Conventional, FHA, VA Loan
Read Less Info
Want to know what your home might be worth? Contact us for a FREE valuation!

Our team is ready to help you sell your home for the highest possible price ASAP

GET MORE INFORMATION
Mike And Martha Nielsen
Broker Associate | License ID: BR00222013
Broker Associate License ID: BR00222013



