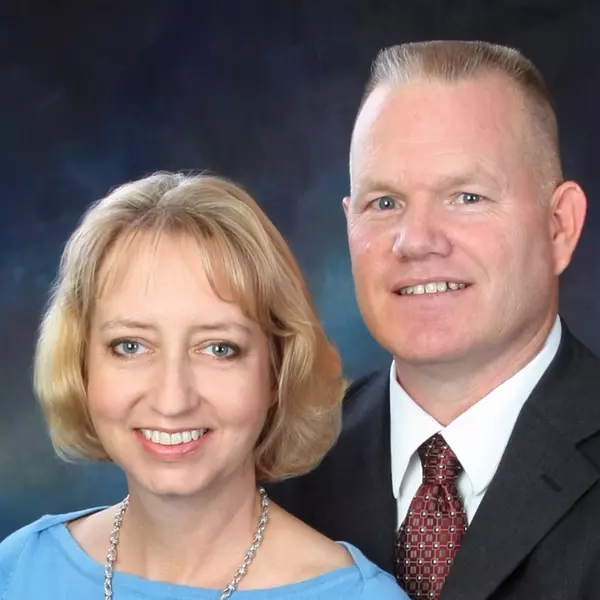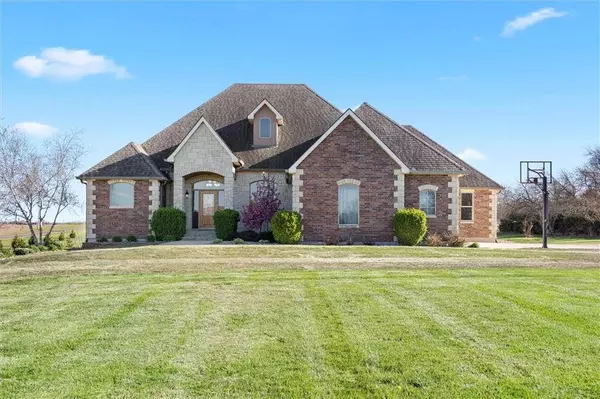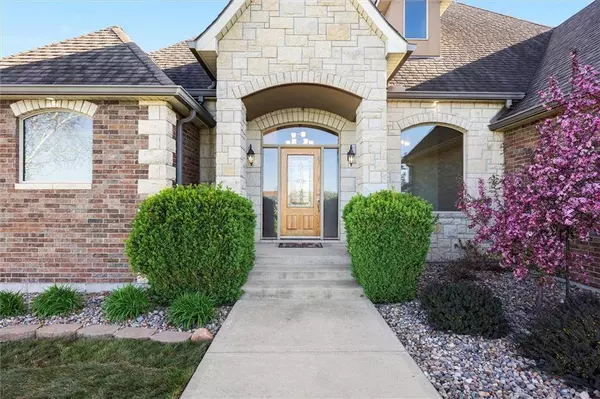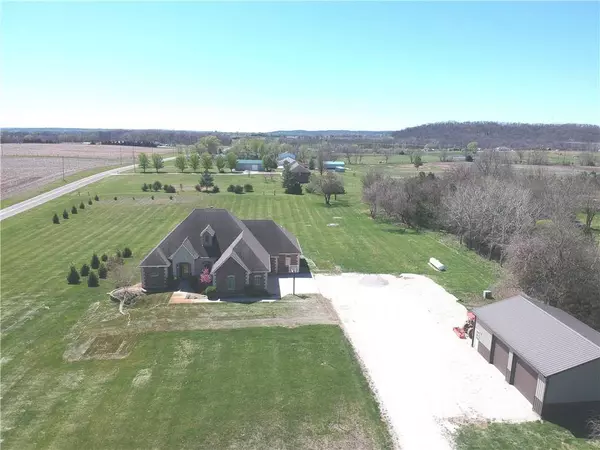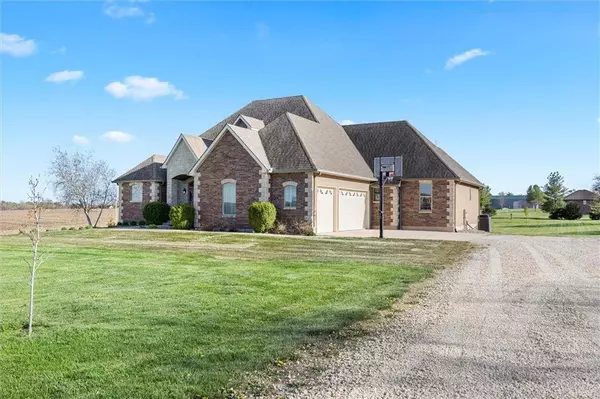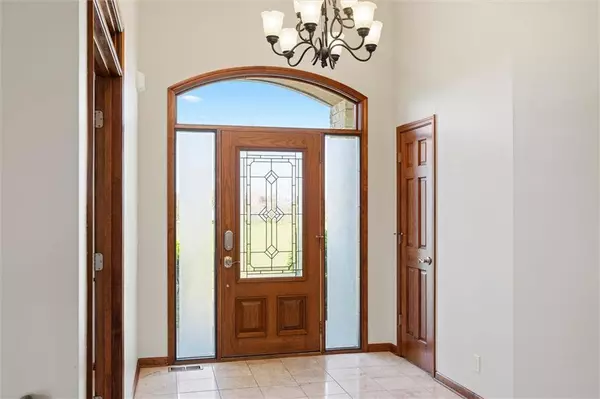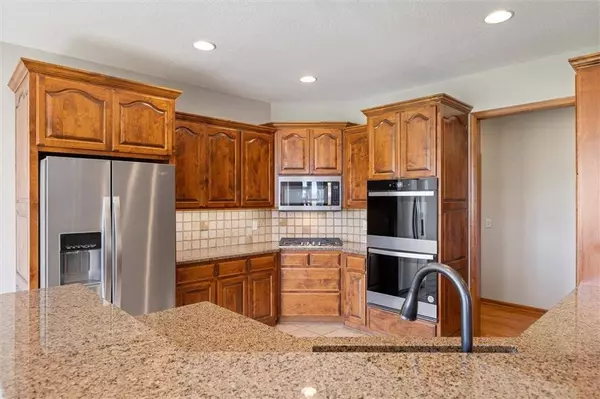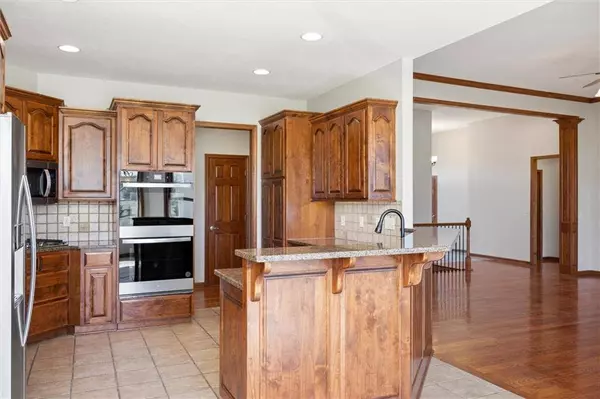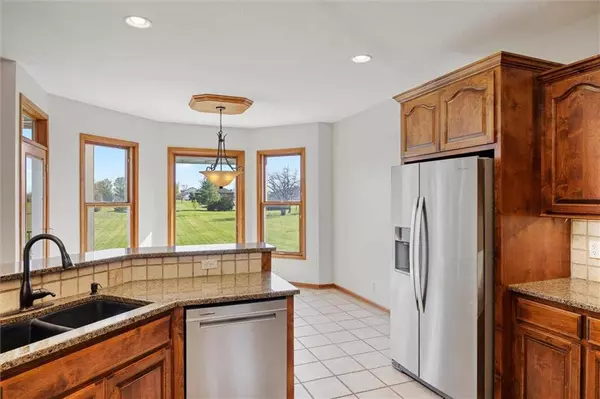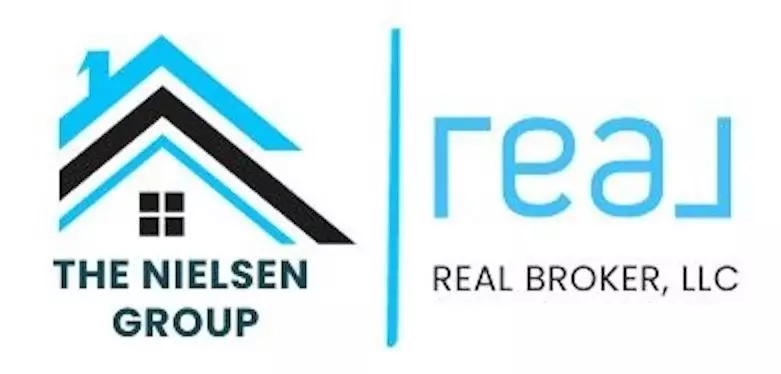
GALLERY
PROPERTY DETAIL
Key Details
Sold Price Non-Disclosure
Property Type Single Family Home
Sub Type Single Family Residence
Listing Status Sold
Purchase Type For Sale
Square Footage 4, 851 sqft
Price per Sqft $144
MLS Listing ID 2483070
Sold Date 07/08/24
Style Traditional
Bedrooms 5
Full Baths 4
Half Baths 1
Year Built 2005
Annual Tax Amount $8,167
Lot Size 4.670 Acres
Acres 4.67
Property Sub-Type Single Family Residence
Source hmls
Location
State KS
County Leavenworth
Rooms
Other Rooms Exercise Room, Family Room, Great Room, Main Floor BR, Main Floor Master
Basement Basement BR, Finished, Full, Walk Out
Building
Lot Description Acreage, Corner Lot, Estate Lot
Entry Level Ranch,Reverse 1.5 Story
Sewer Grinder Pump, Septic Tank
Water Rural
Structure Type Brick & Frame,Stucco
Interior
Interior Features Ceiling Fan(s), Stained Cabinets, Vaulted Ceiling, Walk-In Closet(s), Wet Bar, Whirlpool Tub
Heating Forced Air
Cooling Electric
Flooring Carpet, Ceramic Floor, Wood
Fireplaces Number 2
Fireplaces Type Family Room, Gas, Great Room, Wood Burning
Equipment Satellite Dish
Fireplace Y
Appliance Cooktop, Dishwasher, Disposal, Double Oven, Microwave, Refrigerator
Laundry Main Level
Exterior
Parking Features true
Garage Spaces 3.0
Roof Type Composition
Schools
Elementary Schools Tonganoxie
Middle Schools Tonganoxie
High Schools Tonganoxie
School District Tonganoxie
Others
Ownership Private
Acceptable Financing Cash, Conventional, FHA, USDA Loan, VA Loan
Listing Terms Cash, Conventional, FHA, USDA Loan, VA Loan
Special Listing Condition Standard
CONTACT
