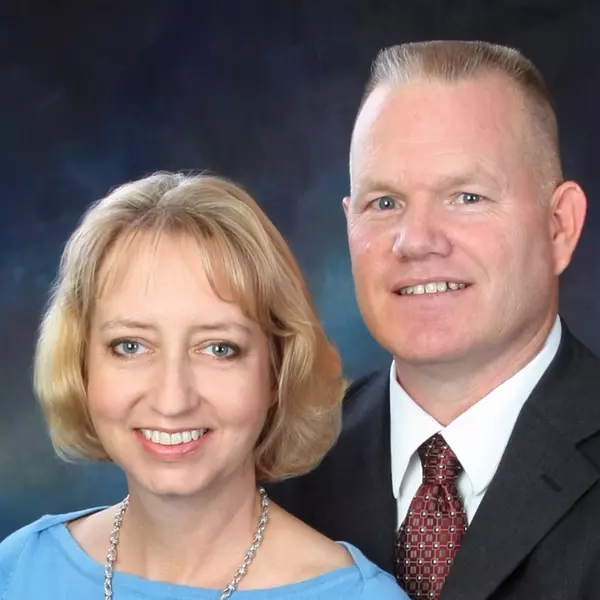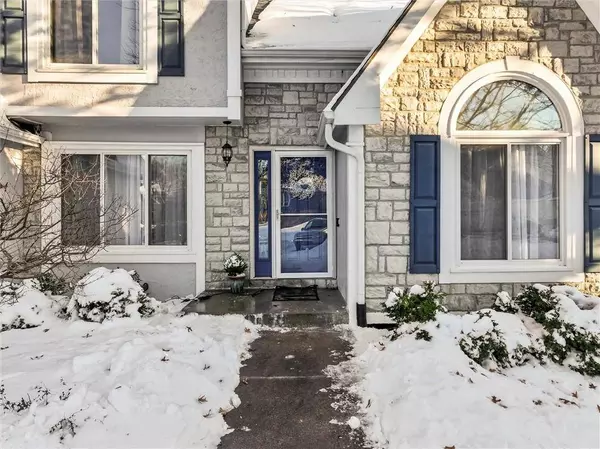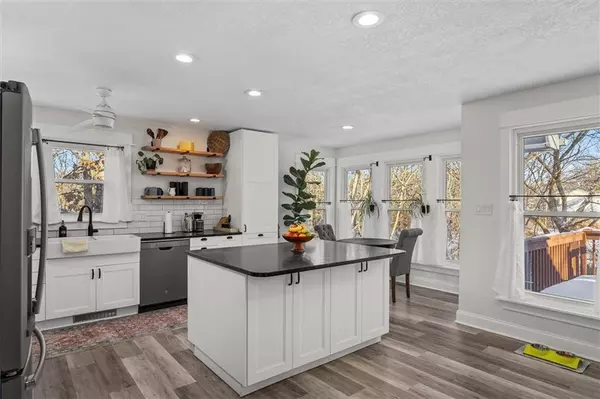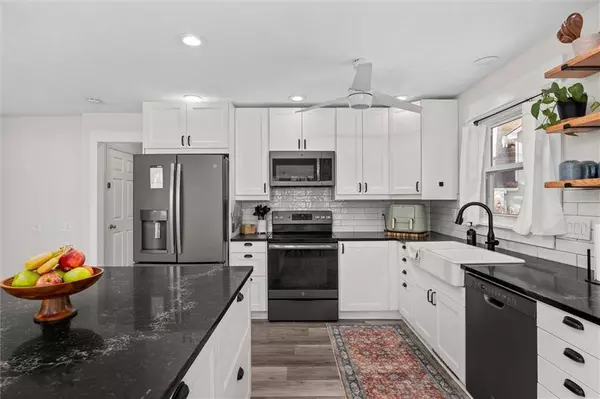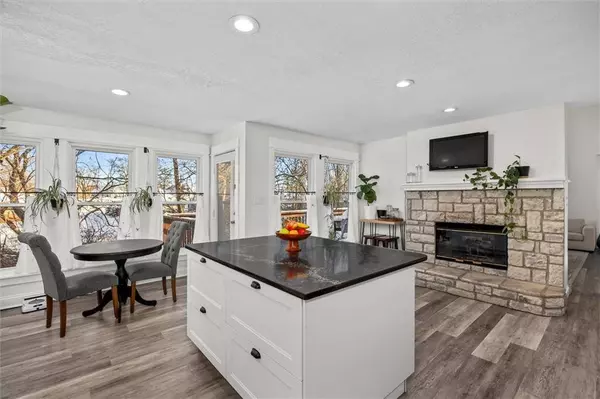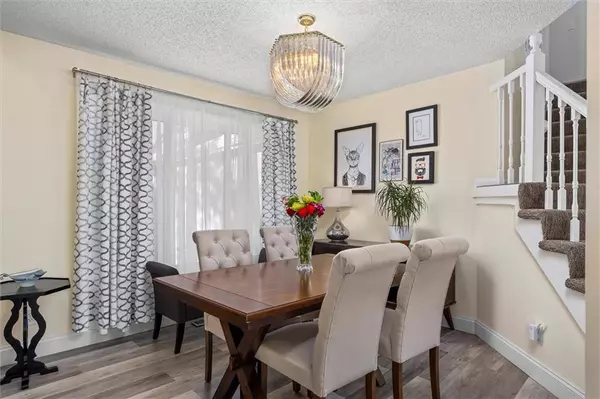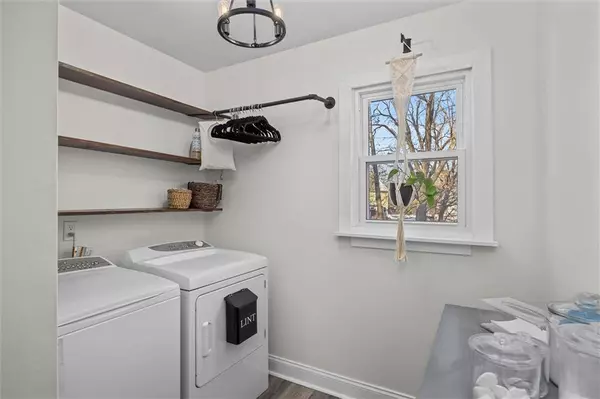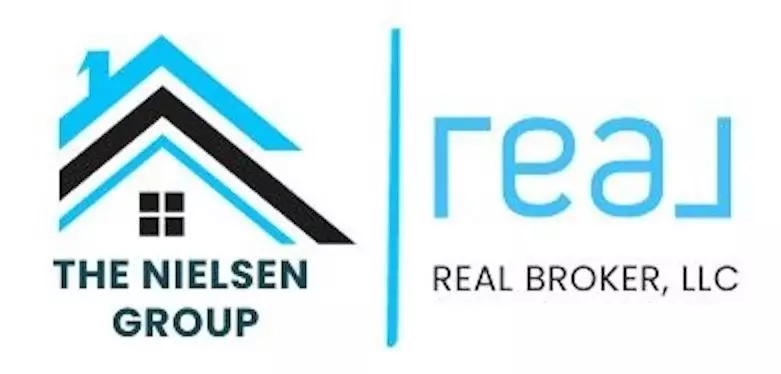
GALLERY
PROPERTY DETAIL
Key Details
Sold Price Non-Disclosure
Property Type Single Family Home
Sub Type Single Family Residence
Listing Status Sold
Purchase Type For Sale
Square Footage 3, 247 sqft
Price per Sqft $123
Subdivision Wellington On The Park
MLS Listing ID 2525390
Sold Date 03/28/25
Style Traditional
Bedrooms 5
Full Baths 3
Half Baths 1
HOA Fees $16/ann
Year Built 1993
Annual Tax Amount $5,425
Lot Size 0.520 Acres
Acres 0.52
Lot Dimensions 102 x 194 irreg
Property Sub-Type Single Family Residence
Source hmls
Location
State KS
County Leavenworth
Rooms
Other Rooms Family Room, Great Room, Main Floor Master, Sitting Room, Workshop
Basement Basement BR, Finished, Walk Out
Building
Lot Description City Lot, Cul-De-Sac, Sprinkler-In Ground, Treed
Entry Level 1.5 Stories
Sewer City/Public
Water Public
Structure Type Frame,Stone Trim,Wood Siding
Interior
Interior Features Ceiling Fan(s), Kitchen Island, Vaulted Ceiling, Walk-In Closet(s)
Heating Forced Air
Cooling Electric
Flooring Luxury Vinyl Plank
Fireplaces Number 1
Fireplaces Type Gas, Great Room, Hearth Room, See Through
Fireplace Y
Appliance Dishwasher, Disposal, Dryer, Humidifier, Microwave, Refrigerator, Built-In Electric Oven, Washer
Laundry Main Level, Off The Kitchen
Exterior
Exterior Feature Storm Doors
Parking Features true
Garage Spaces 2.0
Fence Wood
Roof Type Composition
Schools
Elementary Schools Henry Leavenworth
Middle Schools Richard Warren
High Schools Leavenworth
School District Leavenworth
Others
Ownership Private
Acceptable Financing Cash, Conventional, FHA, VA Loan
Listing Terms Cash, Conventional, FHA, VA Loan
Special Listing Condition Standard
SIMILAR HOMES FOR SALE
Check for similar Single Family Homes at price around $400,000 in Leavenworth,KS

Pending
$370,000
1917 Canterbury CT, Leavenworth, KS 66048
Listed by Teresa Whittamore of Reilly Real Estate LLC5 Beds 4 Baths 4,703 SqFt
Active Under Contract
$394,500
928 S Esplanade ST, Leavenworth, KS 66048
Listed by Amy Bieber of BG & Associates LLC3 Beds 4 Baths 3,116 SqFt
Active
$400,000
24431 139th ST, Leavenworth, KS 66048
Listed by Betty Wilson of Platinum Realty LLC3 Beds 3 Baths 2,304 SqFt
CONTACT
